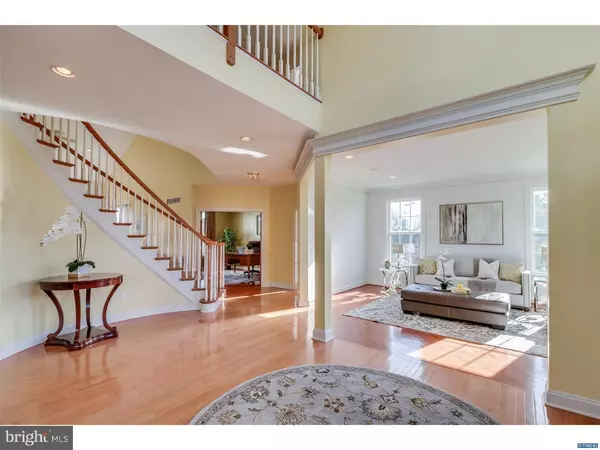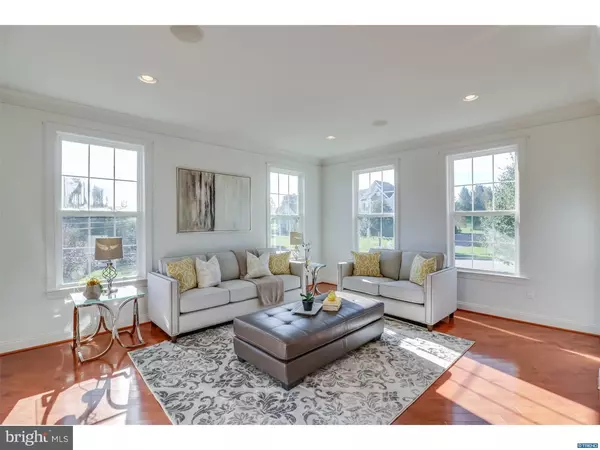For more information regarding the value of a property, please contact us for a free consultation.
101 CANDLEWYCK DR Avondale, PA 19311
Want to know what your home might be worth? Contact us for a FREE valuation!

Our team is ready to help you sell your home for the highest possible price ASAP
Key Details
Sold Price $460,000
Property Type Single Family Home
Sub Type Detached
Listing Status Sold
Purchase Type For Sale
Subdivision Candlewyck
MLS Listing ID 1000184244
Sold Date 11/01/19
Style Traditional
Bedrooms 4
Full Baths 3
Half Baths 1
HOA Fees $58/ann
HOA Y/N Y
Originating Board TREND
Year Built 2006
Annual Tax Amount $12,888
Tax Year 2017
Lot Size 0.380 Acres
Acres 0.38
Lot Dimensions 0 x 0
Property Description
Successful tax appeal has reduced assessment to 238,550, This will be reflected in the 2019 taxes. Sitting atop a beautiful lot with amazing views from every window, this sprawling 2 story is ready for a new owner. When you enter into the 20 x 10 foyer you will notice gleaming hardwood floors throughout the home and a beautiful curved staircase to the second level. Spacious Living Room and Dining Room appointed with beautiful wood flooring are open to the foyer. The quite spacious and open family room has expansive ceiling and is appointed with a gas fireplace and gleaming wood floors. The home chef will love the light and bright kitchen with its abundance of wood cabinetry, center island, gas stove with upgraded hood, granite surfaces, ceramic tile flooring, tile back splash and is open to the Morning Room where you can dine overlooking the beautiful Chester County countryside. Not to be missed and to complete the first floor is the Den/Office, Mud/Laundry Room and Powder room with new ceramic tile.Second level Master Suite has a dressing area with double walk in closets and a luxury bath with double vanities, soaking tub, separate shower and ceramic tile flooring. There are 3 other sizable bedrooms and full bath with double sink vanity and ceramic tile flooring. This home also has in-wall Home Theater speakers in the family room, in-ceiling speakers thru out the first floor (except office), and pre-wiring of audio/video thru out the basement. Bonus feature is a full walk out finished lower level with beautiful wet bar, huge game room and separate office area and full bath. A Stucco remediation was completed in 2016. Country setting but close to great shopping and restaurants in Kennett Square and a very easy commute to Wilmington, West Chester or Philadelphia. Value priced and ready for immediate occupancy!
Location
State PA
County Chester
Area New Garden Twp (10360)
Zoning R-1
Rooms
Other Rooms Living Room, Dining Room, Primary Bedroom, Bedroom 2, Bedroom 3, Kitchen, Family Room, Bedroom 1, Laundry, Other
Basement Full, Fully Finished, Walkout Level
Interior
Interior Features Butlers Pantry, Ceiling Fan(s), Kitchen - Eat-In, Kitchen - Island, Primary Bath(s), Stall Shower, Wet/Dry Bar
Hot Water Natural Gas
Heating Other
Cooling Central A/C
Flooring Wood
Fireplaces Number 1
Fireplaces Type Gas/Propane
Equipment Built-In Range, Dishwasher
Fireplace Y
Appliance Built-In Range, Dishwasher
Heat Source Natural Gas
Laundry Main Floor
Exterior
Exterior Feature Deck(s)
Parking Features Garage Door Opener
Garage Spaces 5.0
Utilities Available Cable TV
Water Access N
Roof Type Shingle
Accessibility None
Porch Deck(s)
Attached Garage 2
Total Parking Spaces 5
Garage Y
Building
Story 2
Foundation Concrete Perimeter
Sewer Public Sewer
Water Public
Architectural Style Traditional
Level or Stories 2
Additional Building Above Grade, Below Grade
Structure Type Cathedral Ceilings,9'+ Ceilings
New Construction N
Schools
Middle Schools Kennett
High Schools Kennett
School District Kennett Consolidated
Others
HOA Fee Include Common Area Maintenance
Senior Community No
Tax ID 60-04-0452
Ownership Fee Simple
SqFt Source Estimated
Security Features Security System
Special Listing Condition Standard
Read Less

Bought with Linda Felicetti • Patterson-Schwartz-Hockessin
GET MORE INFORMATION




