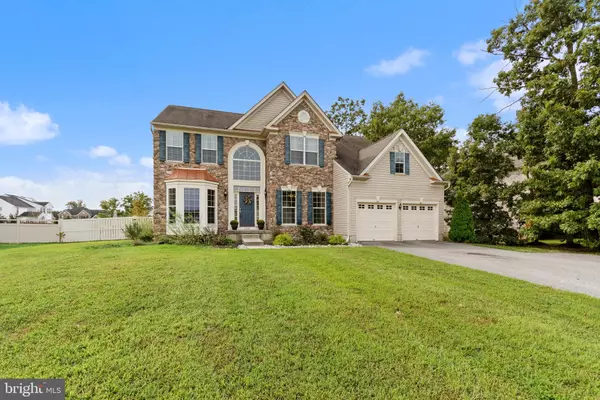For more information regarding the value of a property, please contact us for a free consultation.
1008 MANNINGTON DR Williamstown, NJ 08094
Want to know what your home might be worth? Contact us for a FREE valuation!

Our team is ready to help you sell your home for the highest possible price ASAP
Key Details
Sold Price $345,000
Property Type Single Family Home
Sub Type Detached
Listing Status Sold
Purchase Type For Sale
Square Footage 3,494 sqft
Price per Sqft $98
Subdivision Willow Woods
MLS Listing ID NJGL247282
Sold Date 11/01/19
Style Colonial
Bedrooms 4
Full Baths 2
Half Baths 1
HOA Y/N N
Abv Grd Liv Area 3,494
Originating Board BRIGHT
Year Built 2007
Annual Tax Amount $11,788
Tax Year 2018
Lot Size 0.459 Acres
Acres 0.46
Lot Dimensions 100.00 x 200.00
Property Description
Welcome to Willow Woods. This stately Vanderbilt Model is looking for new owners to make it home. The front greets you with a 2 car garage and stone front. Inside the massive 2 story foyer awaits you with the living room on your left and the dining room to your right. There is also a study or even play room on the main level. The family room boasts recessed lighting along with a gas fire place for those chilly fall nights. The large kitchen offers stainless steel appliance package, and granite counters. There is also a separate sun room or breakfast area too. Just off of here you will find the 2 year young deck! The rear yard is fully fenced in and also offers in ground pool with 2 year old liner. Let's head back in and check out the upstairs. The second floor offers you 4 spacious bedrooms including the master. The master suite provides you with plenty of room, and your own private bath,and walk in closet. Completing the upstairs are three more generous sized bedroom along with another full bathroom. Last up is the basement. Currently awaiting your ideas for a set up if you desire. Currently being used for storage. Put this on your list today!! Home is being sold in AS IS condition.
Location
State NJ
County Gloucester
Area Monroe Twp (20811)
Zoning RES
Rooms
Other Rooms Living Room, Dining Room, Primary Bedroom, Bedroom 2, Bedroom 3, Bedroom 4, Kitchen, Family Room, Foyer
Basement Full
Interior
Hot Water Natural Gas
Heating Central, Forced Air
Cooling Central A/C, Ceiling Fan(s)
Flooring Hardwood, Fully Carpeted
Fireplaces Number 1
Fireplaces Type Gas/Propane
Equipment Built-In Microwave, Cooktop, Dishwasher, Disposal, Stove
Furnishings No
Fireplace Y
Appliance Built-In Microwave, Cooktop, Dishwasher, Disposal, Stove
Heat Source Natural Gas
Laundry Main Floor
Exterior
Garage Garage - Front Entry
Garage Spaces 2.0
Fence Fully
Pool In Ground, Vinyl
Water Access N
Roof Type Shingle
Accessibility None
Attached Garage 2
Total Parking Spaces 2
Garage Y
Building
Story 2
Sewer Public Sewer
Water Public
Architectural Style Colonial
Level or Stories 2
Additional Building Above Grade, Below Grade
Structure Type 9'+ Ceilings,Dry Wall
New Construction N
Schools
School District Monroe Township Public Schools
Others
Senior Community No
Tax ID 11-001290201-00003
Ownership Fee Simple
SqFt Source Assessor
Acceptable Financing Cash, Conventional, FHA, FHA 203(k), VA
Horse Property N
Listing Terms Cash, Conventional, FHA, FHA 203(k), VA
Financing Cash,Conventional,FHA,FHA 203(k),VA
Special Listing Condition Standard
Read Less

Bought with Jennifer Vincent • Keller Williams Realty - Cherry Hill
GET MORE INFORMATION




