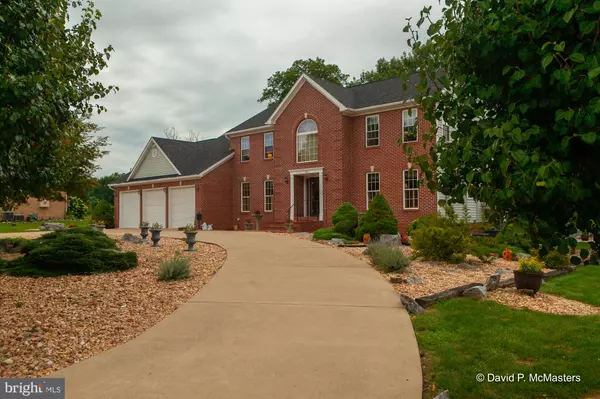For more information regarding the value of a property, please contact us for a free consultation.
205 MUIRFIELD CT Charles Town, WV 25414
Want to know what your home might be worth? Contact us for a FREE valuation!

Our team is ready to help you sell your home for the highest possible price ASAP
Key Details
Sold Price $550,000
Property Type Single Family Home
Sub Type Detached
Listing Status Sold
Purchase Type For Sale
Square Footage 5,455 sqft
Price per Sqft $100
Subdivision Locust Hill
MLS Listing ID WVJF136482
Sold Date 10/30/19
Style Colonial
Bedrooms 4
Full Baths 3
Half Baths 1
HOA Fees $41/mo
HOA Y/N Y
Abv Grd Liv Area 4,335
Originating Board BRIGHT
Year Built 1995
Annual Tax Amount $2,508
Tax Year 2019
Lot Size 1.100 Acres
Acres 1.1
Property Description
Amazing location on the golf course in LOCUST HILL at the end of the cul-de-sac on Muirfield court. This is a HUGE brick custom colonial with 3 car garage. Almost 5000 SF of living space. Property consists of two separate lots with beautiful inground pool. Through the front door you will enter a grand two story foyer with hardwood floors. To your right is a large living room. To your left very large dining room. The entire house has stain grade solid wood doors and custom trim. The kitchen is large with plenty of work space and an island. Off of the kitchen is a HUGE mudroom with laundry that lead to the 3 car attached garage and a side brick porch. The large first floor family room has a wood burning fireplace and an attached study/library with built in book shelfs. Study has commanding views of the golf course and the amazing inground pool. The upstairs has 4 very large bedrooms. The master has tons of space with a very large master bath. The lower level if fully finished with multiple rooms to suite your lifestyle. The basement has a short walk up leading to the side yard and inground pool. The entrances to the house are connected via beautiful custom brick and mortar walks and patios. The circle drive way is concrete. Opportunities like this do NOT come along often. The second lot with the inground pool has been kept as a separately deeded lot and separate tax bill. The buyer of this property could sell this lot independently and or build another home on it.
Location
State WV
County Jefferson
Zoning 101
Direction East
Rooms
Other Rooms Living Room, Dining Room, Primary Bedroom, Bedroom 2, Bedroom 3, Bedroom 4, Kitchen, Game Room, Family Room, Library, Foyer, Exercise Room, Great Room, Laundry, Bathroom 1, Bathroom 2, Bonus Room, Primary Bathroom
Basement Full
Interior
Interior Features Bar, Built-Ins, Ceiling Fan(s), Crown Moldings, Family Room Off Kitchen, Formal/Separate Dining Room, Kitchen - Island, Kitchen - Gourmet, Kitchen - Table Space, Primary Bath(s), Pantry, Recessed Lighting, Soaking Tub, Upgraded Countertops, Walk-in Closet(s), Window Treatments, Wood Floors
Cooling Central A/C
Fireplaces Number 2
Equipment Built-In Microwave, Dishwasher, Dryer, Oven/Range - Electric, Refrigerator, Washer
Fireplace Y
Appliance Built-In Microwave, Dishwasher, Dryer, Oven/Range - Electric, Refrigerator, Washer
Heat Source Propane - Owned, Electric
Laundry Main Floor
Exterior
Exterior Feature Patio(s), Porch(es)
Parking Features Garage - Front Entry, Oversized
Garage Spaces 3.0
Fence Decorative
Pool In Ground
Water Access N
View Golf Course
Street Surface Black Top
Accessibility None
Porch Patio(s), Porch(es)
Road Frontage Private
Attached Garage 3
Total Parking Spaces 3
Garage Y
Building
Lot Description Cul-de-sac, Landscaping, Level, Poolside, Private, Rear Yard, SideYard(s)
Story 3+
Sewer Public Sewer
Water Public
Architectural Style Colonial
Level or Stories 3+
Additional Building Above Grade, Below Grade
New Construction N
Schools
School District Jefferson County Schools
Others
Senior Community No
Tax ID 0213A002500000000
Ownership Fee Simple
SqFt Source Assessor
Special Listing Condition Standard
Read Less

Bought with Eric Rodia • Touchstone Realty, LLC
GET MORE INFORMATION




