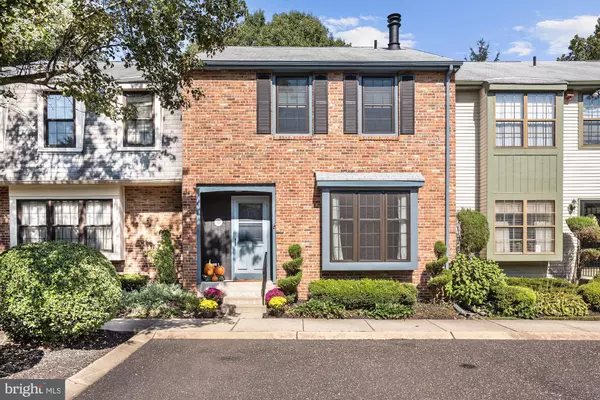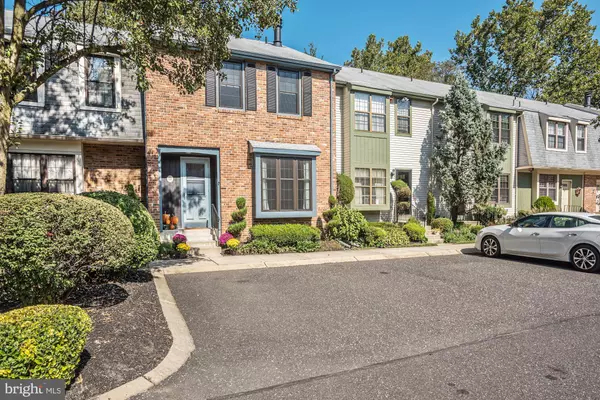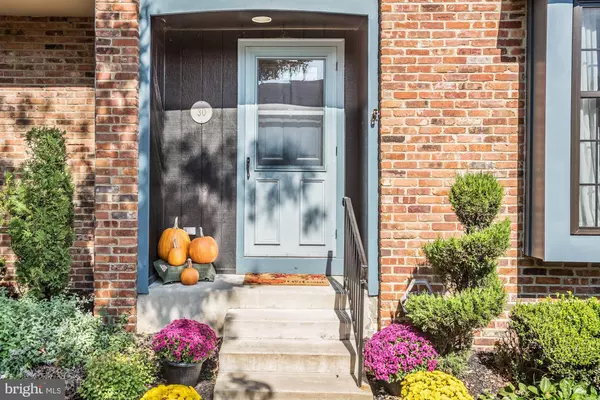For more information regarding the value of a property, please contact us for a free consultation.
30 CROFTON COMMONS Cherry Hill, NJ 08034
Want to know what your home might be worth? Contact us for a FREE valuation!

Our team is ready to help you sell your home for the highest possible price ASAP
Key Details
Sold Price $179,900
Property Type Townhouse
Sub Type Interior Row/Townhouse
Listing Status Sold
Purchase Type For Sale
Square Footage 1,656 sqft
Price per Sqft $108
Subdivision Crofton Commons
MLS Listing ID NJCD376886
Sold Date 11/01/19
Style Colonial
Bedrooms 2
Full Baths 2
Half Baths 1
HOA Fees $185/mo
HOA Y/N Y
Abv Grd Liv Area 1,656
Originating Board BRIGHT
Year Built 1981
Annual Tax Amount $6,143
Tax Year 2019
Lot Size 1,847 Sqft
Acres 0.04
Lot Dimensions 22.00 x 84.00
Property Description
Welcome to this pristine unit in the boutique development of Crofton Commons. Nestled right off of Church Rd in Cherry Hill, this quiet development has just 39 well maintained units for that private boutique fell The sun-drenched main level offers a very spacious living room & dining room with open concept design, eat-in kitchen and half bath. Beautiful hardwoods thru-out the main level, stairs and upper level hallway. The living room is adorned with a lovely wood-burning fireplace, crown molding and large bay window. Huge dining room with crown and chair molding. The kitchen has a neutral ceramic tile floor, plenty of cabinet space, breakfast bar and a large window for providing an abundance of natural light. The sliding doors lead to a freshly painted deck which overlooks a serene courtyard. The second floor offers the Master bedroom suite and second large bedroom and full hall bath. Double door open up to the master suite, which boasts a 9x5 walk-in closet, large bench seat window and a private bath with easy access stall shower. The 2nd bedroom is similar in size and offers 2.5 wall closets. The laundry room is conveniently located right outside the bedrooms. The basement is the footprint of the home and has a walk-out to the rear exterior of the unit. The basement can easily be finished for additional living space, or, leave it unfinished and use it for clean, dry storage including a 6ft. cedar closet. New Lennox HVAC (2016)-Mazzo Windows (2015)-Dehumidifier (2019) New Roof (HOA). The monthly HOA fee includes common area maintenance, lawn maintenance, snow removal, trash removal, and water. Two parking spaces located right outside the front door. Clean as a whistle and ready for your immediate occupancy. Centrally located near major highways, shopping, dining and nearby towns. One Year Home Warranty Included!
Location
State NJ
County Camden
Area Cherry Hill Twp (20409)
Zoning RESD
Rooms
Other Rooms Dining Room, Primary Bedroom, Kitchen, Breakfast Room, Bedroom 1, Great Room, Primary Bathroom
Basement Daylight, Partial, Interior Access, Outside Entrance, Shelving
Interior
Interior Features Attic, Built-Ins, Breakfast Area, Carpet, Cedar Closet(s), Ceiling Fan(s), Chair Railings, Crown Moldings, Dining Area, Floor Plan - Open, Kitchen - Island, Kitchen - Eat-In, Kitchen - Table Space, Primary Bath(s), Recessed Lighting, Tub Shower, Walk-in Closet(s), Window Treatments, Wood Floors
Cooling Dehumidifier, Central A/C, Ceiling Fan(s), Energy Star Cooling System, Programmable Thermostat
Flooring Carpet, Hardwood, Tile/Brick
Fireplaces Type Fireplace - Glass Doors, Mantel(s), Wood
Equipment Built-In Microwave, Built-In Range, Dishwasher, Disposal, Dryer - Electric, Energy Efficient Appliances, Exhaust Fan, Microwave, Oven - Self Cleaning, Oven/Range - Electric, Refrigerator, Washer
Furnishings No
Fireplace Y
Window Features Bay/Bow,Double Pane,ENERGY STAR Qualified,Screens
Appliance Built-In Microwave, Built-In Range, Dishwasher, Disposal, Dryer - Electric, Energy Efficient Appliances, Exhaust Fan, Microwave, Oven - Self Cleaning, Oven/Range - Electric, Refrigerator, Washer
Heat Source Natural Gas
Laundry Upper Floor
Exterior
Exterior Feature Deck(s), Porch(es)
Garage Spaces 10.0
Parking On Site 2
Utilities Available Cable TV, Natural Gas Available, Phone Available, Electric Available, Fiber Optics Available
Water Access N
View Garden/Lawn, Courtyard, Trees/Woods
Roof Type Shingle,Pitched
Street Surface Paved
Accessibility None
Porch Deck(s), Porch(es)
Road Frontage Boro/Township
Total Parking Spaces 10
Garage N
Building
Lot Description Backs - Open Common Area, Backs to Trees, Front Yard, No Thru Street, Partly Wooded, Open, Rear Yard, Cul-de-sac, Landscaping
Story 2
Sewer Grinder Pump, Public Sewer
Water Public
Architectural Style Colonial
Level or Stories 2
Additional Building Above Grade, Below Grade
Structure Type Dry Wall
New Construction N
Schools
Elementary Schools Paine
Middle Schools Jcarusi
High Schools Cherry Hill High-West H.S.
School District Cherry Hill Township Public Schools
Others
Pets Allowed Y
HOA Fee Include Common Area Maintenance,Lawn Maintenance,Water,Trash,Snow Removal,Ext Bldg Maint
Senior Community No
Tax ID 09-00337 07-00030
Ownership Fee Simple
SqFt Source Assessor
Security Features Carbon Monoxide Detector(s),Smoke Detector
Acceptable Financing Cash, FHA, Conventional, VA
Horse Property N
Listing Terms Cash, FHA, Conventional, VA
Financing Cash,FHA,Conventional,VA
Special Listing Condition Standard
Pets Allowed Cats OK, Dogs OK
Read Less

Bought with Cristin M. Holloway • Keller Williams Realty - Moorestown
GET MORE INFORMATION




