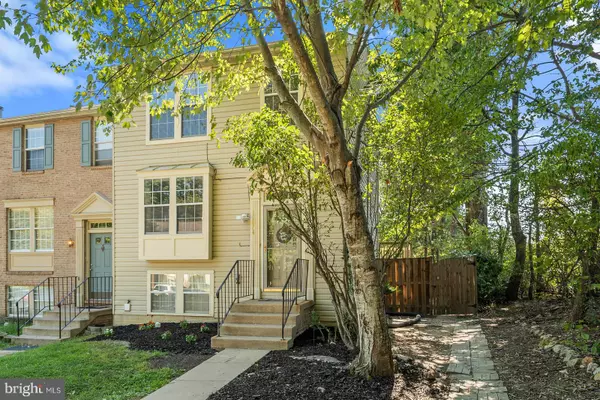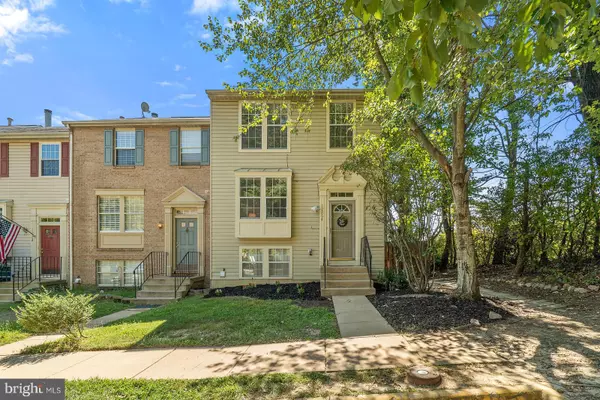For more information regarding the value of a property, please contact us for a free consultation.
12864 EFFINGHAM CT Woodbridge, VA 22192
Want to know what your home might be worth? Contact us for a FREE valuation!

Our team is ready to help you sell your home for the highest possible price ASAP
Key Details
Sold Price $315,000
Property Type Townhouse
Sub Type End of Row/Townhouse
Listing Status Sold
Purchase Type For Sale
Square Footage 1,580 sqft
Price per Sqft $199
Subdivision Old Bridge Estates
MLS Listing ID VAPW478764
Sold Date 10/30/19
Style Side-by-Side,Colonial
Bedrooms 3
Full Baths 2
Half Baths 2
HOA Fees $70/qua
HOA Y/N Y
Abv Grd Liv Area 1,220
Originating Board BRIGHT
Year Built 1992
Annual Tax Amount $3,419
Tax Year 2019
Lot Size 2,587 Sqft
Acres 0.06
Property Description
Location! Location! Location! Located in the heart of Lake Ridge, this townhome is conveniently located to the commuter routes of Prince William County Parkway, Route 1, Route 123 and Interstate 495. Shops and restaurants are within walking distance. This 1600 square foot, end unit townhome has 3 bedrooms with 2.55 bathrooms on three finished levels. Put the finishing personalized touches on this house and make it your home. Oversized 16 x 16 deck with stairs has been completely redone. Sitting against the tree line, this home provides the feel of secluded living while enjoying the convenience of a townhome lifestyle. Fido can relax in the fenced back yard while you take the kiddos to one of the tot lots, take a lap in the community pool or play a quick game of tennis. Stop in and see what this home has to offer! Freshly painted. New roof in 2008. New HVAC 2010. Home warranty. Seller giving concessions to replace siding on side of home from fallen tree limb damage. Seller offering $4500 at closing towards updates with full price offer!
Location
State VA
County Prince William
Zoning R6
Rooms
Other Rooms Living Room, Bedroom 2, Bedroom 3, Kitchen, Basement, Bedroom 1, Laundry
Basement Full
Interior
Interior Features Attic/House Fan, Breakfast Area, Carpet, Ceiling Fan(s), Combination Dining/Living, Floor Plan - Traditional, Kitchen - Eat-In, Kitchen - Island, Primary Bath(s), Pantry, Walk-in Closet(s), Wood Floors
Heating Heat Pump - Electric BackUp
Cooling Central A/C
Flooring Carpet, Laminated, Ceramic Tile
Equipment Dishwasher, Disposal, Dryer - Electric, Exhaust Fan, Icemaker, Oven - Self Cleaning, Oven/Range - Electric, Refrigerator, Washer, Water Heater
Appliance Dishwasher, Disposal, Dryer - Electric, Exhaust Fan, Icemaker, Oven - Self Cleaning, Oven/Range - Electric, Refrigerator, Washer, Water Heater
Heat Source Natural Gas
Exterior
Exterior Feature Deck(s)
Parking On Site 2
Amenities Available Pool - Outdoor, Tot Lots/Playground, Tennis Courts
Water Access N
View Trees/Woods
Roof Type Shingle
Accessibility None
Porch Deck(s)
Garage N
Building
Story 3+
Sewer Public Sewer
Water Public
Architectural Style Side-by-Side, Colonial
Level or Stories 3+
Additional Building Above Grade, Below Grade
Structure Type Dry Wall
New Construction N
Schools
School District Prince William County Public Schools
Others
Pets Allowed Y
HOA Fee Include Recreation Facility,Road Maintenance,Snow Removal,Trash,Pool(s),Other
Senior Community No
Tax ID 8193-70-0266
Ownership Fee Simple
SqFt Source Estimated
Acceptable Financing Cash, Conventional, FHA, VA
Listing Terms Cash, Conventional, FHA, VA
Financing Cash,Conventional,FHA,VA
Special Listing Condition Standard
Pets Allowed Case by Case Basis
Read Less

Bought with Maritania Torres • Realty ONE Group Capital
GET MORE INFORMATION




