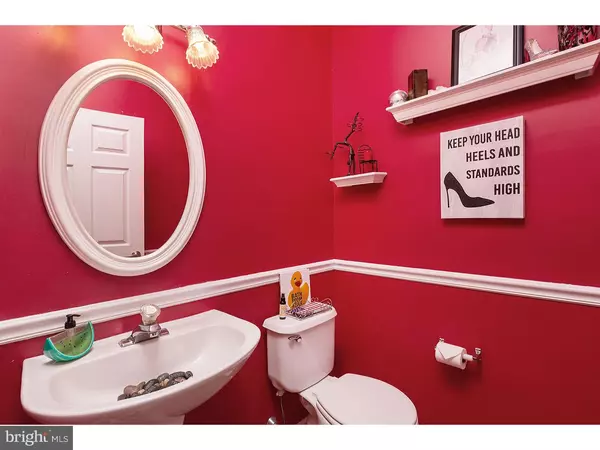For more information regarding the value of a property, please contact us for a free consultation.
12 WILDBERRY DR Westampton, NJ 08060
Want to know what your home might be worth? Contact us for a FREE valuation!

Our team is ready to help you sell your home for the highest possible price ASAP
Key Details
Sold Price $258,000
Property Type Single Family Home
Sub Type Detached
Listing Status Sold
Purchase Type For Sale
Square Footage 1,767 sqft
Price per Sqft $146
Subdivision Spring Meadows
MLS Listing ID 1009972008
Sold Date 10/23/19
Style Carriage House,Colonial
Bedrooms 3
Full Baths 2
Half Baths 1
HOA Y/N N
Abv Grd Liv Area 1,767
Originating Board TREND
Year Built 1995
Annual Tax Amount $5,819
Tax Year 2018
Lot Size 6,500 Sqft
Acres 0.15
Lot Dimensions 65X100
Property Description
Brand new, neutral carpet installed 7/2019! Situated on a premium, oversized lot with an enviable end-of-group location this Barnsley model is sure to please. Upon entering, a soaring two-story foyer with an elegant turned staircase provides a dramatic welcome. Flanking the foyer on wither side are the formal dining room and parlor. Neutral colors and upgraded flooring allow for a multitude of decorating options. The expansive "family center" is sure to be the hub of activity. Consisting of an upgraded white kitchen with island, 42" cabinets, planning desk, and large pantry plus an adjoining family room with gas fire place, one will always be part of the action. Upstairs, three spacious bedrooms, two full baths, and a convenient second floor laundry comprise this level. The Master suite is truly sumptuous; replete with a cathedral ceiling, room size walk-in closet, and spa-like bath with skylight and double shower. Additionally, the home has many recent upgrades including roof, HVAC, and fence. Further upgrades include whole house audio, security cameras w/DVR, security system, & new front door. Theres is so much to love about this property. Welcome Home.
Location
State NJ
County Burlington
Area Westampton Twp (20337)
Zoning R-4
Rooms
Other Rooms Living Room, Dining Room, Primary Bedroom, Bedroom 2, Kitchen, Family Room, Bedroom 1, Attic
Interior
Interior Features Kitchen - Island, Butlers Pantry, Skylight(s), Kitchen - Eat-In
Hot Water Natural Gas
Heating Forced Air
Cooling Central A/C
Flooring Wood, Fully Carpeted, Tile/Brick
Fireplaces Number 1
Fireplaces Type Gas/Propane
Equipment Oven - Self Cleaning, Dishwasher, Disposal
Fireplace Y
Window Features Bay/Bow
Appliance Oven - Self Cleaning, Dishwasher, Disposal
Heat Source Natural Gas
Laundry Upper Floor
Exterior
Exterior Feature Patio(s), Porch(es)
Garage Inside Access, Garage Door Opener, Oversized
Garage Spaces 4.0
Utilities Available Cable TV
Water Access N
Roof Type Pitched,Shingle
Accessibility None
Porch Patio(s), Porch(es)
Attached Garage 1
Total Parking Spaces 4
Garage Y
Building
Lot Description Level, Front Yard, Rear Yard, SideYard(s)
Story 2
Foundation Slab
Sewer Public Sewer
Water Public
Architectural Style Carriage House, Colonial
Level or Stories 2
Additional Building Above Grade
Structure Type Cathedral Ceilings,9'+ Ceilings
New Construction N
Schools
Elementary Schools Holly Hills
Middle Schools Westampton
School District Westampton Township Public Schools
Others
Senior Community No
Tax ID 37-00203 05-00007
Ownership Fee Simple
SqFt Source Assessor
Security Features Security System
Acceptable Financing Conventional, VA, FHA 203(b), USDA
Listing Terms Conventional, VA, FHA 203(b), USDA
Financing Conventional,VA,FHA 203(b),USDA
Special Listing Condition Standard
Read Less

Bought with Ranbir Singh • Weichert Realtors - Old Bridge
GET MORE INFORMATION




