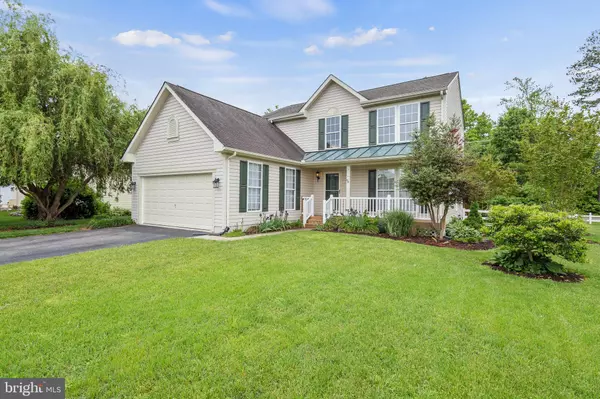For more information regarding the value of a property, please contact us for a free consultation.
12 AMBERWOOD WAY Lewes, DE 19958
Want to know what your home might be worth? Contact us for a FREE valuation!

Our team is ready to help you sell your home for the highest possible price ASAP
Key Details
Sold Price $292,000
Property Type Single Family Home
Sub Type Detached
Listing Status Sold
Purchase Type For Sale
Square Footage 2,750 sqft
Price per Sqft $106
Subdivision Chapel Green
MLS Listing ID DESU140194
Sold Date 10/31/19
Style Colonial
Bedrooms 3
Full Baths 2
Half Baths 1
HOA Fees $51/qua
HOA Y/N Y
Abv Grd Liv Area 2,750
Originating Board BRIGHT
Year Built 2001
Annual Tax Amount $949
Tax Year 2018
Lot Size 9,971 Sqft
Acres 0.23
Lot Dimensions 75.00 x 133.00
Property Description
Welcome to Chapel Green featuring a turnkey move in ready home in a handsome neighborhood centrally located to our beautiful beaches and Cape Henlopen State Park. As you approach the home notice the curb appeal of well-kept landscaping and the open concept front porch. As you enter this home into the grand foyer with tiled flooring, you will notice the fragrance and look of the neutral fresh paint and new carpeting. To your right the double 12 lite doors open to the first-floor office with bamboo hardwood flooring and Levelor Blinds throughout the home. To your left is the formal dining room. Moving forward to your right see the convenient powder room with self-activated lighting and fan. To your left is the first-floor laundry area, the eat in kitchen is filled with sunshine and beautiful stainless-steel appliances. This lovely, home also offers a large sunroom with many windows overlooking the lush landscaping and delightful 14*16 wood deck. HOA fee includes a lovely community pool and tennis courts. Call or email today to schedule a showing
Location
State DE
County Sussex
Area Indian River Hundred (31008)
Zoning E
Rooms
Other Rooms Dining Room, Primary Bedroom, Bedroom 2, Kitchen, Sun/Florida Room, Great Room, Office, Bathroom 1, Bathroom 3, Primary Bathroom, Half Bath
Interior
Hot Water Electric
Heating Heat Pump - Electric BackUp
Cooling Central A/C
Flooring Carpet, Ceramic Tile, Hardwood, Laminated, Vinyl
Heat Source Electric
Laundry Main Floor
Exterior
Parking Features Garage Door Opener, Inside Access, Garage - Front Entry
Garage Spaces 2.0
Fence Split Rail
Utilities Available Under Ground
Amenities Available Club House, Pool - Outdoor
Water Access N
Roof Type Architectural Shingle
Accessibility None
Attached Garage 2
Total Parking Spaces 2
Garage Y
Building
Story 2
Foundation Crawl Space
Sewer Community Septic Tank, Private Septic Tank
Water Public
Architectural Style Colonial
Level or Stories 2
Additional Building Above Grade, Below Grade
New Construction N
Schools
Middle Schools Beacon
High Schools Cape Henlopen
School District Cape Henlopen
Others
HOA Fee Include Common Area Maintenance,Pool(s),Recreation Facility,Sewer,Snow Removal
Senior Community No
Tax ID 234-06.00-288.00
Ownership Fee Simple
SqFt Source Assessor
Acceptable Financing Cash, Conventional, Exchange, FHA, FHA 203(b), FHA 203(k), VA
Listing Terms Cash, Conventional, Exchange, FHA, FHA 203(b), FHA 203(k), VA
Financing Cash,Conventional,Exchange,FHA,FHA 203(b),FHA 203(k),VA
Special Listing Condition Standard
Read Less

Bought with EMILY WILLIAMS • Keller Williams Realty
GET MORE INFORMATION




