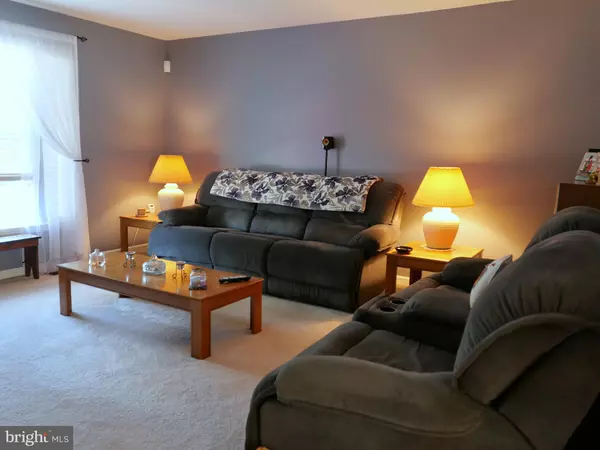For more information regarding the value of a property, please contact us for a free consultation.
103 BROOKVIEW LN Pottstown, PA 19464
Want to know what your home might be worth? Contact us for a FREE valuation!

Our team is ready to help you sell your home for the highest possible price ASAP
Key Details
Sold Price $206,000
Property Type Townhouse
Sub Type Interior Row/Townhouse
Listing Status Sold
Purchase Type For Sale
Square Footage 2,324 sqft
Price per Sqft $88
Subdivision Sunnybrook
MLS Listing ID PAMC621958
Sold Date 10/30/19
Style Colonial
Bedrooms 3
Full Baths 2
Half Baths 1
HOA Fees $137/mo
HOA Y/N Y
Abv Grd Liv Area 1,658
Originating Board BRIGHT
Year Built 2005
Annual Tax Amount $4,630
Tax Year 2020
Lot Size 2,641 Sqft
Acres 0.06
Lot Dimensions 24.00 x 0.00
Property Description
Ready, set, go don t miss this one! Excellent condition, possible 100% financing, and a lower tax assessment of $101,060 for 2020! Your main living room is an open floorplan with a great room, kitchen with island, dining area, and multi-purpose room with a cathedral ceiling and a wall of windows overlooking the paver patio. The living room flows into the kitchen and dining area, and to the sunny solarium, currently used as a dining room. Also a perfect spot for a family room or home office/den. Generous oak cabinetry plus a pantry and lazy susan, and island offer room for all of your kitchen gadgets, along with all the counter space you will ever need. Easy clean vinyl flooring throughout the kitchen and dining area. Appliances include a gas range/oven, disposal, dishwasher, and refrigerator. Double bowl sink also! The solarium leads to a paver patio, backing to trees, so a perfect spot for outdoor dining, the afternoon refreshment and relaxing. When you entered the home, the powder room was on the left, and the foyer (guest closet) opened to the family room (carpet and recessed lighting). Bonus room can be used for storage, or space for an office or craft room. Laundry is next to the family room, appliances included, laundry tub too! The bedroom level offers 2 bedrooms served by the hall bath, along with the master bedroom. Your master bedroom has a walk in closet, ceiling fan and full bath with a shower/tub combination, double bowl vanity, linen closet and vinyl flooring. The hall bath features a vanity, ceramic tile, medicine chest, and shower/tub combination. Both guest bedrooms have closets, and are finished with carpeting. Parking is a breeze with the garage, and driveway, plus additional spaces right across the street, providing an open view from your living room windows. HOA covers roof maintenance, new roof on the way!
Location
State PA
County Montgomery
Area Lower Pottsgrove Twp (10642)
Zoning R1
Rooms
Other Rooms Living Room, Primary Bedroom, Bedroom 2, Kitchen, Family Room, Breakfast Room, Bedroom 1, Sun/Florida Room, Laundry, Storage Room, Bathroom 1, Primary Bathroom, Half Bath
Basement Full
Interior
Interior Features Breakfast Area, Carpet, Ceiling Fan(s), Dining Area, Floor Plan - Open, Kitchen - Eat-In, Kitchen - Island, Primary Bath(s), Pantry, Recessed Lighting, Tub Shower, Walk-in Closet(s)
Hot Water Natural Gas
Heating Forced Air
Cooling Central A/C
Flooring Carpet, Vinyl
Equipment Dishwasher, Disposal, Dryer - Electric, Oven - Self Cleaning, Oven/Range - Gas, Range Hood, Refrigerator, Washer, Water Heater
Furnishings No
Fireplace N
Window Features Double Pane,Insulated,Screens
Appliance Dishwasher, Disposal, Dryer - Electric, Oven - Self Cleaning, Oven/Range - Gas, Range Hood, Refrigerator, Washer, Water Heater
Heat Source Natural Gas
Laundry Basement, Washer In Unit, Dryer In Unit
Exterior
Exterior Feature Patio(s)
Parking Features Basement Garage, Garage - Front Entry, Garage Door Opener, Inside Access
Garage Spaces 2.0
Utilities Available Cable TV, Electric Available, Natural Gas Available, Phone, Sewer Available, Under Ground, Water Available
Water Access N
View Street, Trees/Woods
Roof Type Architectural Shingle
Street Surface Black Top
Accessibility None
Porch Patio(s)
Attached Garage 1
Total Parking Spaces 2
Garage Y
Building
Lot Description Backs to Trees, Front Yard, Rear Yard
Story 2
Foundation Concrete Perimeter
Sewer Public Sewer
Water Public
Architectural Style Colonial
Level or Stories 2
Additional Building Above Grade, Below Grade
Structure Type Dry Wall
New Construction N
Schools
Middle Schools Pottsgrove
High Schools Pottsgrove Senior
School District Pottsgrove
Others
Pets Allowed Y
HOA Fee Include Common Area Maintenance,Lawn Maintenance,Road Maintenance,Snow Removal,Lawn Care Front,Lawn Care Rear
Senior Community No
Tax ID 42-00-00473-565
Ownership Fee Simple
SqFt Source Assessor
Acceptable Financing Cash, Conventional, FHA, VA, USDA
Horse Property N
Listing Terms Cash, Conventional, FHA, VA, USDA
Financing Cash,Conventional,FHA,VA,USDA
Special Listing Condition Standard
Pets Allowed No Pet Restrictions
Read Less

Bought with Dana L DeLuzio-mariani • EXP Realty, LLC
GET MORE INFORMATION




