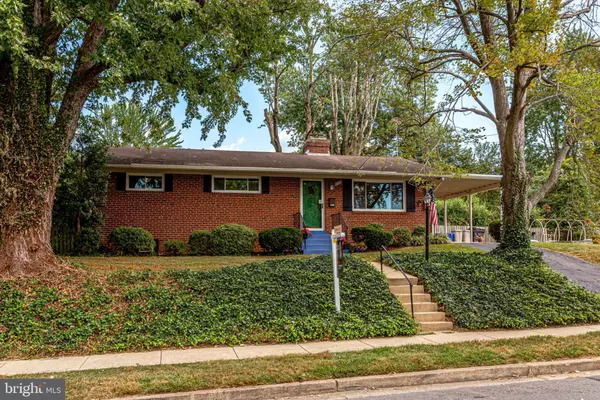For more information regarding the value of a property, please contact us for a free consultation.
4103 SIDEBURN RD Fairfax, VA 22030
Want to know what your home might be worth? Contact us for a FREE valuation!

Our team is ready to help you sell your home for the highest possible price ASAP
Key Details
Sold Price $481,000
Property Type Single Family Home
Sub Type Detached
Listing Status Sold
Purchase Type For Sale
Square Footage 1,774 sqft
Price per Sqft $271
Subdivision Green Acres
MLS Listing ID VAFC118888
Sold Date 10/28/19
Style Ranch/Rambler
Bedrooms 3
Full Baths 2
HOA Y/N N
Abv Grd Liv Area 1,144
Originating Board BRIGHT
Year Built 1955
Annual Tax Amount $4,995
Tax Year 2019
Lot Size 0.262 Acres
Acres 0.26
Property Description
Look no further! Don't miss the chance to own this sought after detached home in the heart of Fairfax City.... walking distance to all the amenities downtown Fairfax City has to offer... charming brick home with hardwood floors throughout the main level; walkout to large screened porch overlooking a lushly landscaped fenced backyard; a cozy corner woodburning fireplace warms the living and dining room areas; spacious lower level recreation room has plenty of space to create a bedroom/study/den, etc.; attached carport, extended driveway and off-street parking is perfect when you're entertaining visitors; school bus stop at the corner of Sideburn and Berritt Sts; CUE bus stop is within walking distance and provides transportation to the Vienna Metro & more; enjoy the parks and outdoor events the City has to offer.... So, what are you waiting for?
Location
State VA
County Fairfax City
Zoning RH
Rooms
Other Rooms Living Room, Dining Room, Bedroom 2, Bedroom 3, Kitchen, Family Room, Bedroom 1, Storage Room, Bathroom 1, Screened Porch
Basement Partially Finished, Connecting Stairway, Daylight, Partial, Improved, Outside Entrance, Walkout Stairs
Main Level Bedrooms 3
Interior
Interior Features Dining Area, Wood Floors, Window Treatments, Attic, Built-Ins, Entry Level Bedroom, Floor Plan - Open
Hot Water Natural Gas
Heating Hot Water
Cooling Central A/C
Flooring Hardwood, Concrete, Ceramic Tile, Vinyl
Fireplaces Number 1
Fireplaces Type Fireplace - Glass Doors, Screen
Equipment Dishwasher, Disposal, Dryer, Icemaker, Refrigerator, Washer, Microwave, Oven/Range - Gas
Furnishings No
Fireplace Y
Appliance Dishwasher, Disposal, Dryer, Icemaker, Refrigerator, Washer, Microwave, Oven/Range - Gas
Heat Source Natural Gas
Laundry Hookup, Basement, Washer In Unit, Dryer In Unit
Exterior
Garage Spaces 3.0
Utilities Available Cable TV Available
Water Access N
Roof Type Asphalt
Accessibility None
Total Parking Spaces 3
Garage N
Building
Story 2
Sewer Public Sewer
Water Public
Architectural Style Ranch/Rambler
Level or Stories 2
Additional Building Above Grade, Below Grade
New Construction N
Schools
Elementary Schools Daniels Run
Middle Schools Lanier
High Schools Fairfax
School District Fairfax County Public Schools
Others
Pets Allowed Y
Senior Community No
Tax ID 57 4 11 02 002
Ownership Fee Simple
SqFt Source Estimated
Horse Property N
Special Listing Condition Standard
Pets Allowed No Pet Restrictions
Read Less

Bought with Kelley J Johnson • Redfin Corporation
GET MORE INFORMATION




