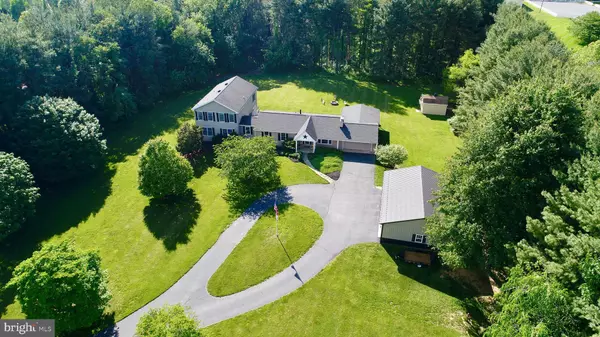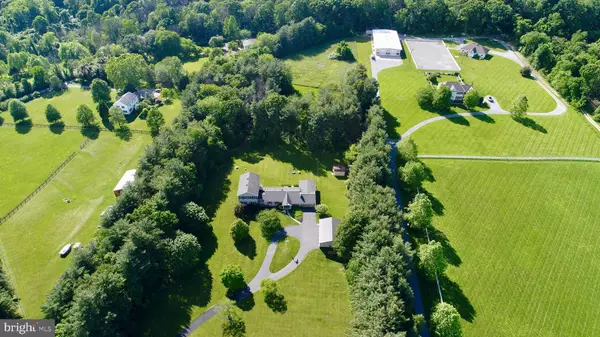For more information regarding the value of a property, please contact us for a free consultation.
19169 SILCOTT SPRINGS RD Purcellville, VA 20132
Want to know what your home might be worth? Contact us for a FREE valuation!

Our team is ready to help you sell your home for the highest possible price ASAP
Key Details
Sold Price $700,000
Property Type Single Family Home
Sub Type Detached
Listing Status Sold
Purchase Type For Sale
Square Footage 5,537 sqft
Price per Sqft $126
Subdivision Silcott Springs
MLS Listing ID VALO385882
Sold Date 10/30/19
Style Colonial
Bedrooms 5
Full Baths 4
Half Baths 1
HOA Y/N N
Abv Grd Liv Area 3,808
Originating Board BRIGHT
Year Built 1973
Annual Tax Amount $7,593
Tax Year 2019
Lot Size 7.000 Acres
Acres 7.0
Property Description
THIS IS A MUST SEE!!! Beautiful brick and siding custom colonial home on 7 acres in the heart of Purcellville Wine and Equestrian Country. The home has loads of natural light and an opened floor plan. The home has been recently remodeled and has many custom features including a Gourmet Kitchen with granite counters, stainless steel appliances, cherry cabinets and huge island with a breakfast bar. There is also a second kitchen with a wet bar. There are two master bedrooms suites including one on the main floor. There are 3 fireplaces, hardwood floors, huge finished walk up basement and a room that could be used as a wine cellar. The backyard is perfect for outdoor fun. Huge covered patio, fire pit, hot tub and a barn. There is also a back pasture that could be used for horses. There are 5 garage spaces.There is so much see!
Location
State VA
County Loudoun
Zoning RESIDENTIAL
Rooms
Other Rooms Dining Room, Primary Bedroom, Sitting Room, Bedroom 2, Bedroom 3, Bedroom 5, Kitchen, Game Room, Family Room, Den, Library, Great Room, Laundry, Workshop
Basement Full, Daylight, Partial, Heated, Rear Entrance, Workshop, Fully Finished, Combination
Main Level Bedrooms 2
Interior
Interior Features 2nd Kitchen, Bar, Ceiling Fan(s), Entry Level Bedroom, Floor Plan - Open, Formal/Separate Dining Room, Kitchen - Gourmet, Kitchen - Island, Primary Bath(s), Store/Office, Walk-in Closet(s), Window Treatments, Wood Floors, Wood Stove
Hot Water Electric
Heating Hot Water
Cooling Central A/C, Zoned
Flooring Hardwood, Carpet, Ceramic Tile
Fireplaces Number 3
Fireplaces Type Wood, Brick, Mantel(s)
Equipment Cooktop, Dishwasher, Disposal, Dryer, Exhaust Fan, Freezer, Icemaker, Microwave, Oven - Double, Refrigerator, Washer, Water Dispenser
Fireplace Y
Appliance Cooktop, Dishwasher, Disposal, Dryer, Exhaust Fan, Freezer, Icemaker, Microwave, Oven - Double, Refrigerator, Washer, Water Dispenser
Heat Source Electric, Oil, Other
Laundry Main Floor
Exterior
Exterior Feature Porch(es), Patio(s), Enclosed
Parking Features Additional Storage Area, Garage - Front Entry, Garage - Side Entry, Garage Door Opener, Oversized
Garage Spaces 10.0
Water Access N
View Garden/Lawn, Pasture, Panoramic, Scenic Vista, Trees/Woods
Roof Type Architectural Shingle
Accessibility Level Entry - Main
Porch Porch(es), Patio(s), Enclosed
Attached Garage 2
Total Parking Spaces 10
Garage Y
Building
Lot Description Backs to Trees, Cleared, Landscaping, Level
Story 3+
Sewer Septic = # of BR
Water None
Architectural Style Colonial
Level or Stories 3+
Additional Building Above Grade, Below Grade
New Construction N
Schools
Middle Schools Harmony
High Schools Woodgrove
School District Loudoun County Public Schools
Others
Senior Community No
Tax ID 559186982000
Ownership Fee Simple
SqFt Source Estimated
Security Features Security System,Smoke Detector
Horse Property Y
Horse Feature Horses Allowed
Special Listing Condition Standard
Read Less

Bought with Stephen H Wright • Wright Realty, Inc.
GET MORE INFORMATION




