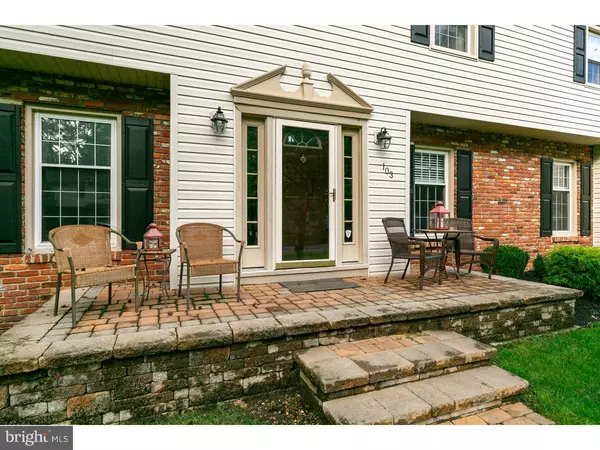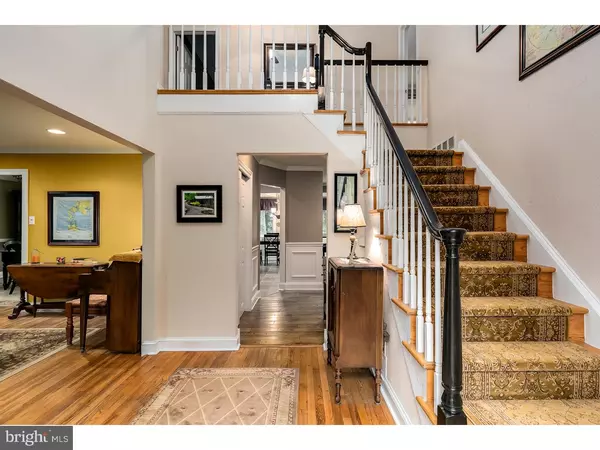For more information regarding the value of a property, please contact us for a free consultation.
103 GREENVALE RD Cherry Hill, NJ 08034
Want to know what your home might be worth? Contact us for a FREE valuation!

Our team is ready to help you sell your home for the highest possible price ASAP
Key Details
Sold Price $312,500
Property Type Single Family Home
Sub Type Detached
Listing Status Sold
Purchase Type For Sale
Square Footage 2,663 sqft
Price per Sqft $117
Subdivision Northwoods
MLS Listing ID NJCD359854
Sold Date 10/25/19
Style Traditional
Bedrooms 4
Full Baths 2
HOA Y/N N
Abv Grd Liv Area 2,663
Originating Board BRIGHT
Year Built 1970
Annual Tax Amount $10,381
Tax Year 2019
Lot Size 8,840 Sqft
Acres 0.2
Lot Dimensions 68X130
Property Description
Look no further!!! This well maintained, meticulous 4 bedroom, 2.5 bath home is nestled in the Northwoods section of Cherry Hill. As you approach this beautiful home you will step up to the custom paver walk way with a large front porch. The foyer is inviting with gleaming hard wood floors, newly refinished stair case and banister. The Formal Living room and Dining room also have beautiful natural oak finished floors. Recessed lighting and custom wainescoating throughout. Eat-In-Kitchen offers newer stainless steel, Stove, Refrigerator and Dishwasher, Granite counter-tops with a high top area for relaxing while the chef is preparing your meals. Plenty of cabinet space through out the kitchen, including a large pantry. Open floor plan from the kitchen into the family room, with a brick gas fireplace for those cool nights. A large patio sliding door off the kitchen will lead you to a custom stone patio. The laundry room is completely updated with new flooring and all the storage and counter tops you could ask for. Newly updated powder room. Huge master bedroom suite, with an attached private office or sitting area, large walk in closet and a newly updated master bath with custom tile through out. Unwind in the Jacuzzi hot tub!! A large double vanity with beautiful mirror completes this master bath. There are 3 additional bedrooms on the second level and newly updated hall bath. NEW burglar and fire alarm system. Underground sprinkler system to keep the grass green through those hot summer days. Large fenced in yard.
Location
State NJ
County Camden
Area Cherry Hill Twp (20409)
Zoning RES
Rooms
Other Rooms Living Room, Dining Room, Primary Bedroom, Bedroom 2, Bedroom 3, Kitchen, Family Room, Bedroom 1, Other, Attic
Main Level Bedrooms 4
Interior
Interior Features Primary Bath(s), Kitchen - Island, Butlers Pantry, Ceiling Fan(s), Stall Shower, Kitchen - Eat-In
Hot Water Natural Gas
Heating Forced Air
Cooling Central A/C
Flooring Wood, Fully Carpeted, Tile/Brick
Fireplaces Number 1
Fireplaces Type Brick, Gas/Propane
Equipment Disposal
Fireplace Y
Appliance Disposal
Heat Source Natural Gas
Laundry Main Floor
Exterior
Exterior Feature Patio(s)
Parking Features Garage - Front Entry
Garage Spaces 2.0
Water Access N
Accessibility None
Porch Patio(s)
Attached Garage 2
Total Parking Spaces 2
Garage Y
Building
Story 2
Sewer Public Sewer
Water Public
Architectural Style Traditional
Level or Stories 2
Additional Building Above Grade
New Construction N
Schools
Elementary Schools Kingston
Middle Schools Carusi
High Schools Cherry Hill High - West
School District Cherry Hill Township Public Schools
Others
Senior Community No
Tax ID 09-00462 02-00017
Ownership Fee Simple
SqFt Source Assessor
Security Features Security System
Acceptable Financing Conventional, VA, FHA 203(b)
Listing Terms Conventional, VA, FHA 203(b)
Financing Conventional,VA,FHA 203(b)
Special Listing Condition Standard
Read Less

Bought with John Torres • Coldwell Banker Hearthside-Doylestown
GET MORE INFORMATION




