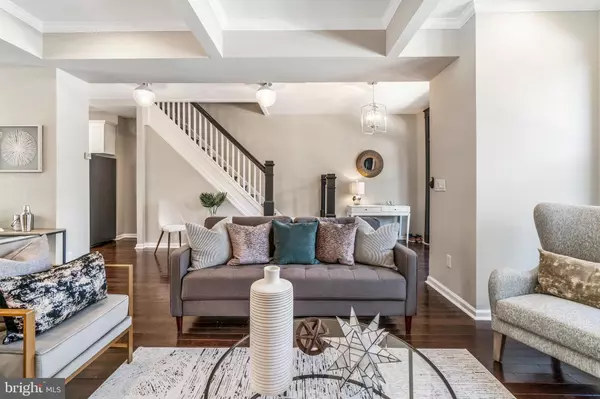For more information regarding the value of a property, please contact us for a free consultation.
1613 E 33RD ST Baltimore, MD 21218
Want to know what your home might be worth? Contact us for a FREE valuation!

Our team is ready to help you sell your home for the highest possible price ASAP
Key Details
Sold Price $233,000
Property Type Townhouse
Sub Type Interior Row/Townhouse
Listing Status Sold
Purchase Type For Sale
Square Footage 2,620 sqft
Price per Sqft $88
Subdivision Ednor Gardens Historic District
MLS Listing ID MDBA484080
Sold Date 10/25/19
Style Traditional
Bedrooms 4
Full Baths 3
Half Baths 1
HOA Y/N N
Abv Grd Liv Area 1,772
Originating Board BRIGHT
Year Built 1928
Annual Tax Amount $708
Tax Year 2019
Lot Size 7,500 Sqft
Acres 0.17
Property Description
Multiple offers! Please submit Highest and Best by Wednesday October 2, 2019 at 5:00 pm. Another top-notch transformation from Ready 4 U Renovations! This Northeast Baltimore gem boasts 2600+ square ft comprising three fully finished levels of living space. Located just steps away from Lake Montebello, this home qualifies for Johns Hopkins LNYW grant.This modern open concept main floor has soaring 9ft+ high ceilings accentuated with custom coffered detailing, a uniquely tiled fireplace and beautiful solid hardwood floors throughout. The spacious dining room has plenty of space for large dinner gatherings and year round entertaining. The kitchen is designed with 42" shaker csbintry, 7ft island, quartz countertops, 5 burner gas stove, range hood, and porcelain backsplash. Enjoy generously sized bedrooms on the 2nd floor with a laundry room, and abundant storage space throughout. The master suite combines a spacious private bath, an impressively sized walk-in closet ready for your customization, and a private balcony just off of the rear. The fully finished walkout basement is perfect for entertaining with a large family room and full sized bath. With designer quality lighting and hardware finishes throughtout, this home has been meticulously designed to combine modern comforts with classic style elements.This home has been updated with new windows, and fully permitted HVAC, electric and plumbing work. Enjoy your low maintenance exterior that includes a multi-car parking pad, fully fenced yard and stone patio. Conveniently located near major highways, universities and shopping, this home will not disappoint!
Location
State MD
County Baltimore City
Zoning R-6
Rooms
Other Rooms Primary Bathroom
Basement Fully Finished
Interior
Interior Features Carpet, Ceiling Fan(s), Dining Area, Recessed Lighting, Breakfast Area, Floor Plan - Open, Formal/Separate Dining Room, Primary Bath(s), Stall Shower, Tub Shower, Upgraded Countertops, Walk-in Closet(s), Wood Floors
Heating Forced Air
Cooling Central A/C
Equipment Built-In Microwave, Dishwasher, Icemaker, Refrigerator, Stainless Steel Appliances
Fireplace N
Appliance Built-In Microwave, Dishwasher, Icemaker, Refrigerator, Stainless Steel Appliances
Heat Source Natural Gas
Exterior
Garage Spaces 2.0
Fence Wire
Water Access N
Accessibility None
Total Parking Spaces 2
Garage N
Building
Story 3+
Sewer Public Sewer, Public Septic
Water Public
Architectural Style Traditional
Level or Stories 3+
Additional Building Above Grade, Below Grade
New Construction N
Schools
School District Baltimore City Public Schools
Others
Senior Community No
Tax ID 0309193965 030
Ownership Fee Simple
SqFt Source Estimated
Special Listing Condition Standard
Read Less

Bought with Keith T Eades • R.E. Shilow Realty Investors, Inc.
GET MORE INFORMATION




