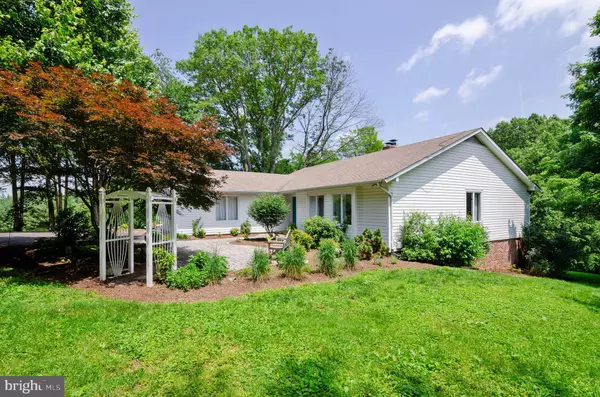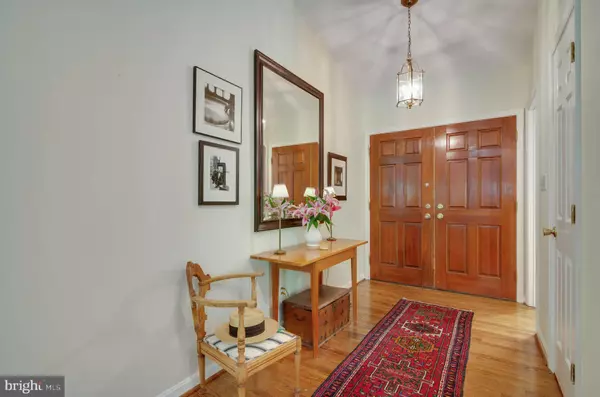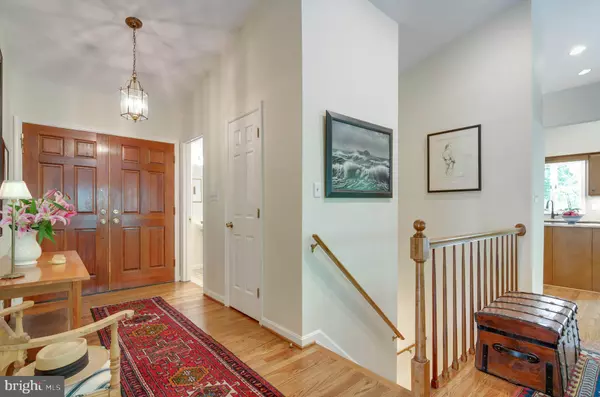For more information regarding the value of a property, please contact us for a free consultation.
3812 MOUNT AIRY DR Mount Airy, MD 21771
Want to know what your home might be worth? Contact us for a FREE valuation!

Our team is ready to help you sell your home for the highest possible price ASAP
Key Details
Sold Price $500,000
Property Type Single Family Home
Sub Type Detached
Listing Status Sold
Purchase Type For Sale
Square Footage 1,950 sqft
Price per Sqft $256
Subdivision Airy Estates
MLS Listing ID MDCR189004
Sold Date 10/25/19
Style Raised Ranch/Rambler
Bedrooms 4
Full Baths 2
Half Baths 1
HOA Y/N N
Abv Grd Liv Area 1,950
Originating Board BRIGHT
Year Built 1986
Annual Tax Amount $3,993
Tax Year 2018
Lot Size 3.810 Acres
Acres 3.81
Property Description
Beautiful. Secluded. Private. This home is gorgeous. This well-built home is situated on nearly 4 acres. A combination of grass and timber makes for a wonderful wild life viewing area and tons of space to do whatever you would like to do. Deer, fox, and all types of birds are easily and regularly visible on the property. This home has outdoor living space galore. Entertaining is a breeze indoor or outdoor. The recently updated kitchen is huge and features beautiful cabinets and marble counter tops. There are hardwood floors in all of the main floor living space. The open floor plan and brick fireplace really make the main floor pop. The bathrooms are completely re done and feature tile floors, tile showers and granite vanities. There are 4 large bedrooms. The master bedroom has a full bath attached and a large walk in closet. The basement is unfinished waiting for your custom build. The possibilities are endless for a custom build; home theatre, work shop, bar entertainment area game room, et cetera. The walkout basement features 10-foot ceilings and an enormous open floor plan. There is a separate room for storage.
Location
State MD
County Carroll
Zoning 010 LAND USE RESIDENTIAL
Rooms
Other Rooms Living Room, Dining Room, Primary Bedroom, Bedroom 2, Bedroom 3, Kitchen, Basement, Foyer, Bedroom 1, Laundry, Bathroom 1, Primary Bathroom, Half Bath
Basement Full, Heated, Interior Access, Outside Entrance, Rear Entrance, Unfinished, Walkout Level, Space For Rooms, Connecting Stairway, Daylight, Partial
Main Level Bedrooms 4
Interior
Interior Features Built-Ins, Carpet, Ceiling Fan(s), Combination Dining/Living, Floor Plan - Open, Dining Area, Kitchen - Country, Kitchen - Eat-In, Kitchen - Island, Kitchen - Table Space, Primary Bath(s), Recessed Lighting, Pantry, Walk-in Closet(s)
Heating Heat Pump(s)
Cooling Central A/C
Flooring Hardwood, Carpet
Fireplaces Number 1
Fireplaces Type Fireplace - Glass Doors, Brick
Equipment Dishwasher, Dryer, Microwave, Oven/Range - Electric, Washer, Washer - Front Loading, Water Heater
Furnishings No
Fireplace Y
Window Features Insulated,Replacement
Appliance Dishwasher, Dryer, Microwave, Oven/Range - Electric, Washer, Washer - Front Loading, Water Heater
Heat Source Electric
Laundry Main Floor
Exterior
Parking Features Garage - Front Entry
Garage Spaces 7.0
Water Access N
Roof Type Architectural Shingle
Accessibility None
Attached Garage 2
Total Parking Spaces 7
Garage Y
Building
Story 2
Sewer Private Sewer, On Site Septic
Water Well
Architectural Style Raised Ranch/Rambler
Level or Stories 2
Additional Building Above Grade, Below Grade
Structure Type Dry Wall,9'+ Ceilings,Cathedral Ceilings,High,Vaulted Ceilings
New Construction N
Schools
Elementary Schools Mount Airy
Middle Schools Mt. Airy
High Schools South Carroll
School District Carroll County Public Schools
Others
Pets Allowed Y
Senior Community No
Tax ID 0713008558
Ownership Fee Simple
SqFt Source Estimated
Acceptable Financing FHA, Conventional, Cash, Private, VA
Listing Terms FHA, Conventional, Cash, Private, VA
Financing FHA,Conventional,Cash,Private,VA
Special Listing Condition Standard
Pets Allowed Case by Case Basis, Cats OK, Dogs OK
Read Less

Bought with David Smith • Century 21 Redwood Realty
GET MORE INFORMATION




