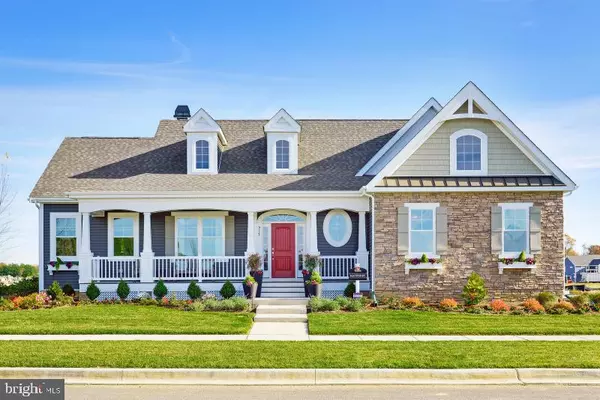For more information regarding the value of a property, please contact us for a free consultation.
22456 OCALA WAY Lewes, DE 19958
Want to know what your home might be worth? Contact us for a FREE valuation!

Our team is ready to help you sell your home for the highest possible price ASAP
Key Details
Sold Price $619,959
Property Type Single Family Home
Sub Type Detached
Listing Status Sold
Purchase Type For Sale
Square Footage 2,960 sqft
Price per Sqft $209
Subdivision Saddle Ridge
MLS Listing ID 1001573036
Sold Date 04/09/19
Style Coastal,Ranch/Rambler
Bedrooms 4
Full Baths 3
Half Baths 1
HOA Fees $200/ann
HOA Y/N Y
Abv Grd Liv Area 2,960
Originating Board SCAOR
Year Built 2019
Annual Tax Amount $1,600
Lot Size 8,276 Sqft
Acres 0.19
Property Description
To Be Built. The Mayberry is a ranch home starting at 2,266 heated square feet and offers 3 bedrooms, 2 baths and a flex room. This home has a split-bedroom design where the owner's suite and guest bedrooms are on opposite sides offering privacy and an open floorplan. The Kitchen includes a walk-in pantry and is open to the great room and dining area. Outdoor options are available such as screen porch; courtyard and decks fully accessible form the main living areas. Current Price reflects the $30,000 base price reduction incentive for Phase 1 homesites. Unlicensed sales agent represents the builder.
Location
State DE
County Sussex
Area Lewes Rehoboth Hundred (31009)
Zoning AR
Rooms
Main Level Bedrooms 3
Interior
Interior Features Attic, Kitchen - Island, Pantry
Hot Water Natural Gas, Tankless
Heating Forced Air
Cooling Central A/C
Flooring Carpet, Hardwood, Tile/Brick, Vinyl
Equipment Dishwasher, Icemaker, Refrigerator, Microwave, Oven/Range - Gas, Washer/Dryer Hookups Only, Water Heater, Water Heater - Tankless
Furnishings No
Fireplace N
Window Features Insulated
Appliance Dishwasher, Icemaker, Refrigerator, Microwave, Oven/Range - Gas, Washer/Dryer Hookups Only, Water Heater, Water Heater - Tankless
Heat Source Natural Gas
Exterior
Parking Features Garage - Front Entry
Garage Spaces 6.0
Utilities Available Under Ground
Amenities Available Community Center, Fitness Center, Swimming Pool
Water Access N
Roof Type Architectural Shingle
Accessibility None
Attached Garage 2
Total Parking Spaces 6
Garage Y
Building
Lot Description Cleared, Landscaping
Story 1
Foundation Concrete Perimeter, Crawl Space
Sewer Public Sewer
Water Public
Architectural Style Coastal, Ranch/Rambler
Level or Stories 1
Additional Building Above Grade
New Construction Y
Schools
School District Cape Henlopen
Others
HOA Fee Include Lawn Maintenance,Common Area Maintenance,Recreation Facility,Pool(s),Road Maintenance,Snow Removal
Senior Community No
Tax ID 334-18.00-1071.00
Ownership Fee Simple
SqFt Source Estimated
Acceptable Financing Conventional, FHA, USDA, VA
Horse Property N
Listing Terms Conventional, FHA, USDA, VA
Financing Conventional,FHA,USDA,VA
Special Listing Condition Standard
Read Less

Bought with Non Member • Non Subscribing Office
GET MORE INFORMATION




