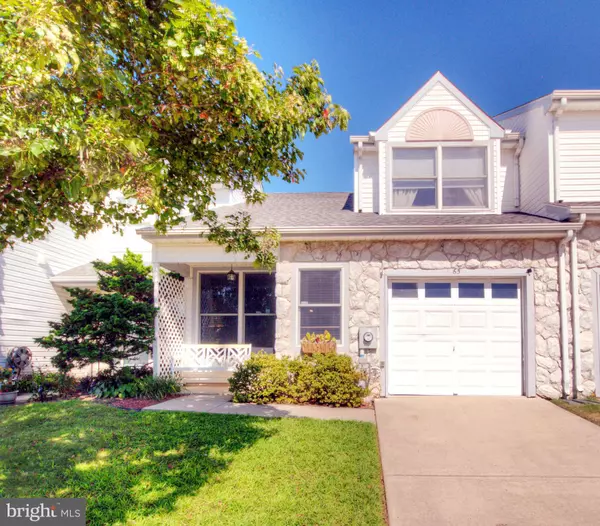For more information regarding the value of a property, please contact us for a free consultation.
65 SHADY BROOKE LN Swedesboro, NJ 08085
Want to know what your home might be worth? Contact us for a FREE valuation!

Our team is ready to help you sell your home for the highest possible price ASAP
Key Details
Sold Price $200,000
Property Type Townhouse
Sub Type Interior Row/Townhouse
Listing Status Sold
Purchase Type For Sale
Square Footage 1,802 sqft
Price per Sqft $110
Subdivision Country Crossing
MLS Listing ID NJGL247140
Sold Date 10/25/19
Style Traditional
Bedrooms 3
Full Baths 2
Half Baths 1
HOA Fees $12/ann
HOA Y/N Y
Abv Grd Liv Area 1,802
Originating Board BRIGHT
Year Built 1991
Annual Tax Amount $3,884
Tax Year 2018
Lot Size 2,178 Sqft
Acres 0.05
Lot Dimensions 0.00 x 0.00
Property Description
Largest model in the neighborhood! Very desirable Logan Twp with Super Low Taxes! Must see, not a drive-by! 3 bedroom, 2.5 bath townhome. Step inside and you'll be welcomed home by the living room with its soaring vaulted ceiling. Attractive laminate floors start at the front door and run throughout the living room, dining room, kitchen and family room. Kitchen boasts custom island, granite counter tops and stainless steel appliances along with a punched tin back splash. Breakfast room with skylights is the perfect spot for your morning coffee or a casual dinner. The family room has a wood burning fireplace complete with a marble front. Upstairs, master bedroom has plenty of space with its 2 walk-in closets. You'll feel pampered after a soak in the Jacuzzi tub. Along with a view of the living room, the 2nd floor is completed with 2 more bedrooms and full bath. Step out back to your impressive paver patio, perfect for summer BBQ's with family and friends. Also a fully fenced yard with pond! AC and water heater are new, roof is newer, ready to move right in!
Location
State NJ
County Gloucester
Area Logan Twp (20809)
Zoning RES
Rooms
Other Rooms Living Room, Dining Room, Primary Bedroom, Bedroom 2, Bedroom 3, Kitchen, Family Room, Laundry
Interior
Interior Features Attic, Carpet, Ceiling Fan(s), Crown Moldings, Dining Area, Floor Plan - Traditional, Formal/Separate Dining Room, Kitchen - Eat-In, Kitchen - Island, Primary Bath(s), Recessed Lighting, Skylight(s), Upgraded Countertops, Wainscotting
Heating Forced Air
Cooling Central A/C
Fireplaces Number 1
Fireplaces Type Mantel(s), Marble, Wood
Equipment Built-In Range, Dishwasher, Disposal, Oven - Self Cleaning, Oven/Range - Gas, Refrigerator, Washer, Water Heater
Fireplace Y
Appliance Built-In Range, Dishwasher, Disposal, Oven - Self Cleaning, Oven/Range - Gas, Refrigerator, Washer, Water Heater
Heat Source Natural Gas
Laundry Main Floor
Exterior
Exterior Feature Patio(s)
Parking Features Garage - Front Entry, Inside Access
Garage Spaces 1.0
Water Access N
Roof Type Architectural Shingle
Accessibility None
Porch Patio(s)
Attached Garage 1
Total Parking Spaces 1
Garage Y
Building
Story 2
Sewer Public Sewer
Water Public
Architectural Style Traditional
Level or Stories 2
Additional Building Above Grade, Below Grade
New Construction N
Schools
Elementary Schools Logan
Middle Schools Kingsway Regional M.S.
High Schools Kingsway Regional H.S.
School District Logan Township Public Schools
Others
Senior Community No
Tax ID 09-02101-00022
Ownership Fee Simple
SqFt Source Assessor
Acceptable Financing Cash, Conventional, FHA, FHA 203(b), USDA, VA
Listing Terms Cash, Conventional, FHA, FHA 203(b), USDA, VA
Financing Cash,Conventional,FHA,FHA 203(b),USDA,VA
Special Listing Condition Standard
Read Less

Bought with Timothy Rust • RE/MAX Preferred - Mullica Hill
GET MORE INFORMATION




