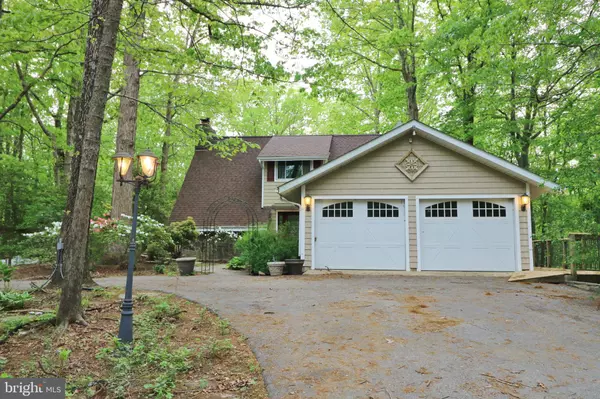For more information regarding the value of a property, please contact us for a free consultation.
3245 ADELINA RD Prince Frederick, MD 20678
Want to know what your home might be worth? Contact us for a FREE valuation!

Our team is ready to help you sell your home for the highest possible price ASAP
Key Details
Sold Price $315,000
Property Type Single Family Home
Sub Type Detached
Listing Status Sold
Purchase Type For Sale
Square Footage 1,766 sqft
Price per Sqft $178
Subdivision None Available
MLS Listing ID MDCA169008
Sold Date 10/23/19
Style Contemporary
Bedrooms 4
Full Baths 2
HOA Y/N N
Abv Grd Liv Area 1,766
Originating Board BRIGHT
Year Built 1980
Annual Tax Amount $3,889
Tax Year 2018
Lot Size 3.910 Acres
Acres 3.91
Property Description
Surrounded by farmland & wooded seclusion, this contemporary home is one of a kind. Open beams accent the full wall library with sliding ladder! Floor to ceiling stone fireplace! Kitchen opens to breakfast nook & family/sun room! 2 main level bedrooms & full bath. Huge separate pantry. Laundry/Mud room leads to oversized garage. Upper level has Master bedroom, 4th bedroom, and full bath. Loft area overlooks the library. Wrap around decks w/wrought iron railings. Almost 4 acres of paradise! 2 large storage barns! Full basement for future expansion or great storage!
Location
State MD
County Calvert
Zoning RUR
Rooms
Basement Other
Main Level Bedrooms 2
Interior
Interior Features Built-Ins, Ceiling Fan(s), Entry Level Bedroom, Exposed Beams, Family Room Off Kitchen, Wood Floors
Heating Heat Pump(s)
Cooling Central A/C, Heat Pump(s)
Fireplaces Number 1
Equipment Built-In Microwave, Dishwasher, Dryer - Electric, Oven/Range - Electric, Stainless Steel Appliances, Washer, Water Heater
Appliance Built-In Microwave, Dishwasher, Dryer - Electric, Oven/Range - Electric, Stainless Steel Appliances, Washer, Water Heater
Heat Source Electric
Exterior
Exterior Feature Deck(s), Wrap Around
Garage Garage - Front Entry, Oversized
Garage Spaces 2.0
Water Access N
View Trees/Woods
Roof Type Architectural Shingle
Accessibility 36\"+ wide Halls, Level Entry - Main
Porch Deck(s), Wrap Around
Attached Garage 2
Total Parking Spaces 2
Garage Y
Building
Story 3+
Sewer Community Septic Tank, Private Septic Tank
Water Well
Architectural Style Contemporary
Level or Stories 3+
Additional Building Above Grade, Below Grade
New Construction N
Schools
Elementary Schools Barstow
Middle Schools Calvert
High Schools Calvert
School District Calvert County Public Schools
Others
Senior Community No
Tax ID 0502048876
Ownership Fee Simple
SqFt Source Estimated
Horse Property N
Special Listing Condition Standard
Read Less

Bought with Delaney I Burgess • RE/MAX United Real Estate
GET MORE INFORMATION




