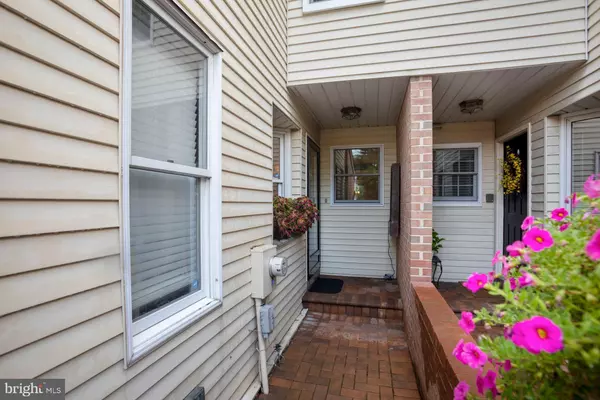For more information regarding the value of a property, please contact us for a free consultation.
38 SUTPHIN PINES Yardley, PA 19067
Want to know what your home might be worth? Contact us for a FREE valuation!

Our team is ready to help you sell your home for the highest possible price ASAP
Key Details
Sold Price $390,000
Property Type Townhouse
Sub Type Interior Row/Townhouse
Listing Status Sold
Purchase Type For Sale
Square Footage 2,719 sqft
Price per Sqft $143
Subdivision Sutphin Pines
MLS Listing ID PABU100069
Sold Date 10/24/19
Style Traditional
Bedrooms 4
Full Baths 2
Half Baths 1
HOA Fees $295/mo
HOA Y/N Y
Abv Grd Liv Area 2,319
Originating Board BRIGHT
Year Built 1987
Annual Tax Amount $6,982
Tax Year 2019
Lot Size 2,088 Sqft
Acres 0.05
Lot Dimensions 24.00 x 87.00
Property Description
Welcome to 38 Sutphin Pines! This MOVE-IN READY townhome offers 4 bedrooms, 2.5 baths, an attached TWO car garage, 2 fireplaces, and a large, private blue stone patio with views of tall, mature pines and lush shrubs, symbolic of the community. With 4 stories of finished living space and an ideal location within the community, this charming home gives you the chance to experience townhome living at its best. Located in Court 3, the rear of the property is south facing allowing for tons of natural light through the wall of windows on the main level. Some highlights that make this home special include a fantastic 400 SF finished basement/family room with a 20-foot solid fieldstone wall w/wood burning fireplace, beautiful detailed crown moldings & recessed lighting along with neutral decor throughout. The master bedroom with high ceilings and huge en suite 4-piece bath with jetted tub, Hunter Douglass built in shutters, separate shower, double sink vanity, and dramatic soaring wood ceiling with beams & up lighting is a fantastic space. The deck off the MBR offers a 2nd outdoor space for relaxing. In addition to the MBR there are 2 additional bedrooms and a full bath with tub and shower on the 2nd level. One of the bedrooms rooms was converted by the owner to a home office and has custom shelving, wainscoting, & recessed lighting. The double doors to the room were removed to create an open feel but can be easily re-installed. On the 3rd level, a new Queen Portrait Wall bed & desk creates an ideal 4th bedroom. This bonus space can also be used as an office, guest room, additional family room many possibilities. A large walk in closet and floored attic for additional storage complete this level. The main level, in addition to the open LR/DR area offers a powder room, kitchen with stainless steel appliances and breakfast bar/Island that seats 3. Most recent updates contributing to the immaculate condition of this home include Pella double hung solid wood windows (2018/2017), Mirage maple hardwood flooring in the LR & DR (2016), 2 brand new Minka ceiling fans, hot water heater (2015) and new Heat Pump (2014). Sutphin Pines homeowners enjoy a minimal maintenance lifestyle (snow removal to your front door!), along with a beautiful pool, and tennis court to enjoy in the warmer months. Easy access to I-95, Septa, NJ Transit for PHL/NYC/Princeton commutes. Highly rated Pennsbury Schools! Book your private showing today! Seller is a licensed PA Real Estate Agent.
Location
State PA
County Bucks
Area Lower Makefield Twp (10120)
Zoning R2
Rooms
Other Rooms Living Room, Dining Room, Primary Bedroom, Bedroom 2, Bedroom 3, Bedroom 4, Kitchen, Family Room, Primary Bathroom, Full Bath
Basement Full
Interior
Interior Features Attic, Ceiling Fan(s), Carpet, Crown Moldings, Kitchen - Eat-In, Kitchen - Island, Primary Bath(s), Skylight(s), Soaking Tub, Stall Shower, Walk-in Closet(s), Wet/Dry Bar, Wood Floors
Heating Heat Pump - Electric BackUp
Cooling Central A/C
Fireplaces Number 2
Fireplaces Type Brick
Equipment Built-In Microwave, Dishwasher, Dryer - Electric
Fireplace Y
Appliance Built-In Microwave, Dishwasher, Dryer - Electric
Heat Source Electric
Exterior
Parking Features Garage - Front Entry
Garage Spaces 2.0
Water Access N
Accessibility None
Attached Garage 2
Total Parking Spaces 2
Garage Y
Building
Story 3+
Sewer Public Sewer
Water Public
Architectural Style Traditional
Level or Stories 3+
Additional Building Above Grade, Below Grade
New Construction N
Schools
Elementary Schools Makefield
Middle Schools William Penn
School District Pennsbury
Others
Pets Allowed Y
Senior Community No
Tax ID 20-050-298
Ownership Fee Simple
SqFt Source Assessor
Acceptable Financing Cash, Conventional
Listing Terms Cash, Conventional
Financing Cash,Conventional
Special Listing Condition Standard
Pets Allowed Number Limit
Read Less

Bought with Janine A. Allan • Anthony Messina Real Estate, LLC
GET MORE INFORMATION




