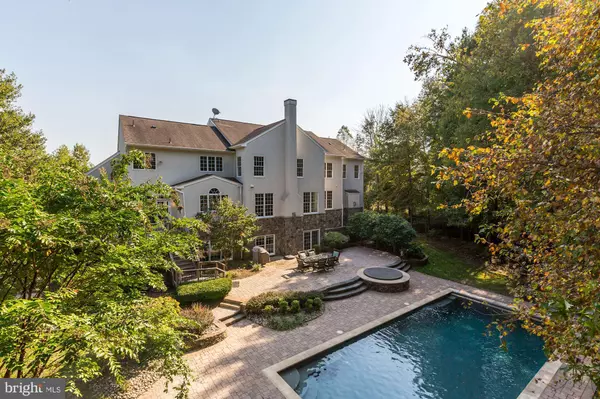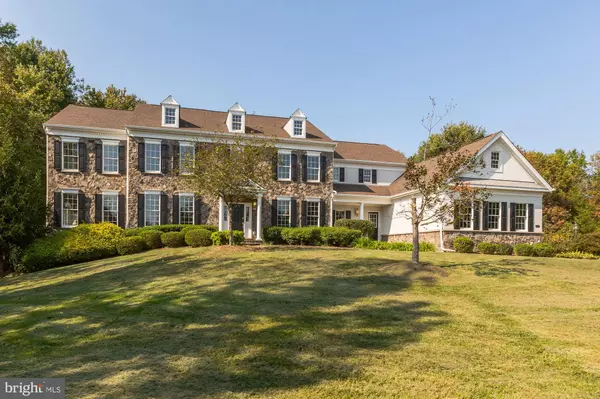For more information regarding the value of a property, please contact us for a free consultation.
4430 CORRAL RD Warrenton, VA 20187
Want to know what your home might be worth? Contact us for a FREE valuation!

Our team is ready to help you sell your home for the highest possible price ASAP
Key Details
Sold Price $805,000
Property Type Single Family Home
Sub Type Detached
Listing Status Sold
Purchase Type For Sale
Square Footage 6,970 sqft
Price per Sqft $115
Subdivision Brookside
MLS Listing ID VAFQ162408
Sold Date 10/24/19
Style Colonial
Bedrooms 5
Full Baths 5
Half Baths 1
HOA Fees $110/mo
HOA Y/N Y
Abv Grd Liv Area 4,770
Originating Board BRIGHT
Year Built 2007
Annual Tax Amount $7,764
Tax Year 2019
Lot Size 1.385 Acres
Acres 1.39
Property Description
SPECTACULAR HOME ON PRIVATE 1.38 AC LOT IN BROOKSIDE, the back and sides all in protective easement. Luxury living, no detailed spared in this 6900 sq ft Toll Brothers home, stone and stucco exterior wraps all four sides, gourmet Palladian kitchen with GE Monogram and Bosch appliances, Yorktowne cabinetry and cozy fireplace. Brazilian Cherry hardwood floors on main level, 2-story foyer with sweeping staircase and a second back staircase to the kitchen, recessed lighting throughout. Conservatory with fireplace, cathedral ceiling and custom built-in bookshelves. Family room with open beam ceiling and gas fireplace. Private Master Suite upstairs includes master den, walkin closet for him and an oversized walk-in closet for her. 3 other bedrooms upstairs all have their own full bath and walk-in closets. Finished basement with fireplace, game room, exercise room, 5th bedroom, full bath and walk-out to lovely stone patio, pool and hottub. IPE wood deck, Tesla charging station, 3 car oversized garage. Convenient location on DC side of Warrenton and in the sought after Kettle Run school district! All the Brookside amenities including 2 Clubhouses, 2 pools, stocked lakes, dock, tot lots and miles of walking/biking trails make this property a MUST SEE!!!
Location
State VA
County Fauquier
Zoning R1
Rooms
Other Rooms Living Room, Dining Room, Primary Bedroom, Bedroom 2, Bedroom 3, Bedroom 4, Kitchen, Game Room, Family Room, Foyer, Sun/Florida Room, Exercise Room, Laundry, Office, Bathroom 2, Bathroom 3, Primary Bathroom, Full Bath, Half Bath, Additional Bedroom
Basement Daylight, Full, Fully Finished, Outside Entrance, Rear Entrance, Walkout Level
Interior
Interior Features Additional Stairway, Built-Ins, Carpet, Ceiling Fan(s), Chair Railings, Combination Kitchen/Dining, Crown Moldings, Curved Staircase, Formal/Separate Dining Room, Kitchen - Eat-In, Kitchen - Gourmet, Kitchen - Island, Primary Bath(s), Pantry, Recessed Lighting, Soaking Tub, Upgraded Countertops, Walk-in Closet(s), Water Treat System
Hot Water Natural Gas
Heating Central, Zoned
Cooling Ceiling Fan(s), Central A/C, Zoned
Flooring Hardwood, Carpet, Ceramic Tile
Fireplaces Number 4
Fireplaces Type Fireplace - Glass Doors, Gas/Propane
Equipment Built-In Microwave, Commercial Range, Dishwasher, Disposal, Dryer - Electric, Extra Refrigerator/Freezer, Oven - Wall, Six Burner Stove, Water Heater, Water Conditioner - Owned, Refrigerator, Icemaker, Washer
Fireplace Y
Window Features Palladian
Appliance Built-In Microwave, Commercial Range, Dishwasher, Disposal, Dryer - Electric, Extra Refrigerator/Freezer, Oven - Wall, Six Burner Stove, Water Heater, Water Conditioner - Owned, Refrigerator, Icemaker, Washer
Heat Source Natural Gas
Laundry Main Floor
Exterior
Exterior Feature Deck(s), Patio(s), Porch(es)
Parking Features Garage - Side Entry, Garage Door Opener, Oversized
Garage Spaces 3.0
Fence Decorative
Pool Fenced, Heated, In Ground
Water Access N
View Garden/Lawn, Trees/Woods
Roof Type Architectural Shingle
Accessibility None
Porch Deck(s), Patio(s), Porch(es)
Attached Garage 3
Total Parking Spaces 3
Garage Y
Building
Lot Description Backs to Trees, Front Yard, Landscaping, Poolside, Premium, Private, Secluded
Story 3+
Sewer Public Sewer
Water Public
Architectural Style Colonial
Level or Stories 3+
Additional Building Above Grade, Below Grade
Structure Type Vaulted Ceilings,Tray Ceilings
New Construction N
Schools
Elementary Schools Greenville
Middle Schools Auburn
High Schools Kettle Run
School District Fauquier County Public Schools
Others
Senior Community No
Tax ID 7915-21-0795
Ownership Fee Simple
SqFt Source Assessor
Acceptable Financing Cash, Conventional, Negotiable
Horse Property N
Listing Terms Cash, Conventional, Negotiable
Financing Cash,Conventional,Negotiable
Special Listing Condition Standard
Read Less

Bought with Phillip B Brown • Pearson Smith Realty, LLC
GET MORE INFORMATION




