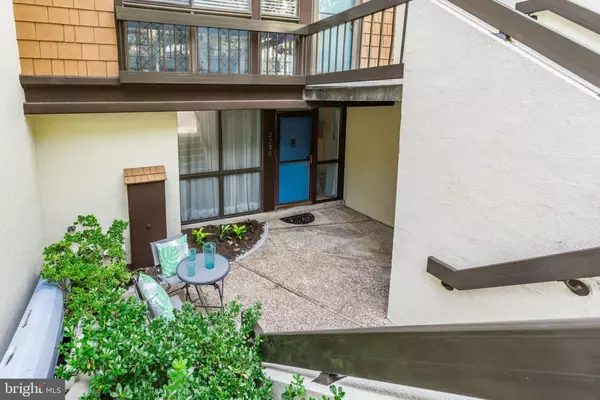For more information regarding the value of a property, please contact us for a free consultation.
2230 S RANDOLPH ST Arlington, VA 22204
Want to know what your home might be worth? Contact us for a FREE valuation!

Our team is ready to help you sell your home for the highest possible price ASAP
Key Details
Sold Price $500,000
Property Type Condo
Sub Type Condo/Co-op
Listing Status Sold
Purchase Type For Sale
Square Footage 1,312 sqft
Price per Sqft $381
Subdivision Concord Mews
MLS Listing ID VAAR154576
Sold Date 10/23/19
Style Contemporary
Bedrooms 2
Full Baths 2
Half Baths 1
Condo Fees $429/mo
HOA Y/N N
Abv Grd Liv Area 1,312
Originating Board BRIGHT
Year Built 1976
Annual Tax Amount $4,305
Tax Year 2019
Property Description
A surprising home - spacious with soaring ceilings, quiet & totally updated - tucked away among the trees & walking distance to BOTH Shirlington & newly trendy Columbia Pike, host of annual Blues Festival, Craft Beer & Wine festival & more! This home is a true urban oasis, so convenient to everywhere, bus stop at entry, one block off the W&OD trail & another block to Four Mile Run Stream. Nature, recreation, entertainment, shopping & dining all just blocks away. Two master bedrooms both with en-suite fully renovated baths. Flooded with natural light & wooded views through oversized windows & sliding glass doors. This model has both a large front patio w/planting beds & HUGE storage, great for several bikes plus more & also oversized balcony off living room. High end renovations, you will not be disappointed! An easy bike ride to National Landing.
Location
State VA
County Arlington
Zoning R2-7
Rooms
Other Rooms Living Room, Dining Room, Primary Bedroom, Bedroom 2, Kitchen
Basement Daylight, Full, Fully Finished, Outside Entrance, Rear Entrance
Interior
Interior Features Ceiling Fan(s), Combination Dining/Living, Dining Area, Floor Plan - Open, Kitchen - Eat-In, Recessed Lighting
Hot Water Electric
Heating Central, Heat Pump(s)
Cooling Central A/C, Heat Pump(s)
Flooring Hardwood, Ceramic Tile
Equipment Built-In Microwave, Built-In Range, Dishwasher, Disposal, Dryer, ENERGY STAR Clothes Washer, Icemaker
Fireplace N
Appliance Built-In Microwave, Built-In Range, Dishwasher, Disposal, Dryer, ENERGY STAR Clothes Washer, Icemaker
Heat Source Electric
Laundry Washer In Unit, Dryer In Unit
Exterior
Exterior Feature Balcony, Patio(s)
Amenities Available Pool - Outdoor, Common Grounds, Bike Trail, Jog/Walk Path
Water Access N
Accessibility None
Porch Balcony, Patio(s)
Garage N
Building
Lot Description Backs to Trees, Backs - Parkland, Secluded
Story 2
Sewer Public Sewer
Water Public
Architectural Style Contemporary
Level or Stories 2
Additional Building Above Grade, Below Grade
New Construction N
Schools
Elementary Schools Drew Model
Middle Schools Gunston
High Schools Wakefield
School District Arlington County Public Schools
Others
Pets Allowed Y
HOA Fee Include Water,Pool(s),Cable TV,Common Area Maintenance,Ext Bldg Maint,Insurance,Management,Road Maintenance,Snow Removal,Trash
Senior Community No
Tax ID 31-017-161
Ownership Condominium
Acceptable Financing FHA, VA, Conventional
Listing Terms FHA, VA, Conventional
Financing FHA,VA,Conventional
Special Listing Condition Standard
Pets Allowed Cats OK, Dogs OK, Number Limit
Read Less

Bought with Nicole Roeberg • Redfin Corp
GET MORE INFORMATION




