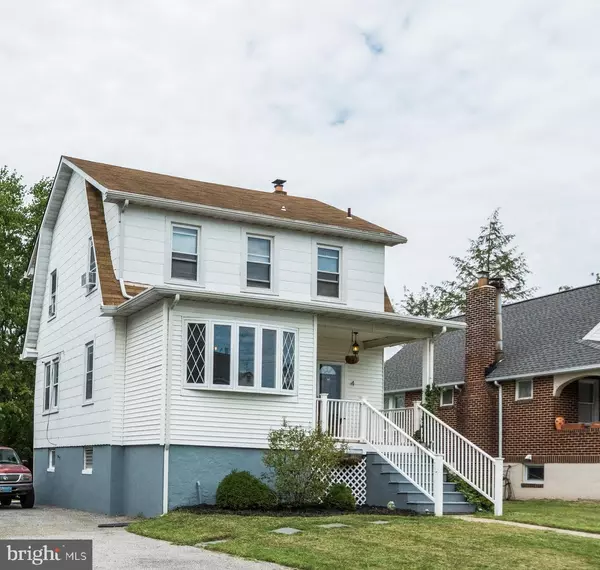For more information regarding the value of a property, please contact us for a free consultation.
4 ELINOR AVE Baltimore, MD 21236
Want to know what your home might be worth? Contact us for a FREE valuation!

Our team is ready to help you sell your home for the highest possible price ASAP
Key Details
Sold Price $209,900
Property Type Single Family Home
Sub Type Detached
Listing Status Sold
Purchase Type For Sale
Square Footage 1,372 sqft
Price per Sqft $152
Subdivision Overlea Hills
MLS Listing ID MDBC471690
Sold Date 10/23/19
Style Colonial
Bedrooms 3
Full Baths 2
HOA Y/N N
Abv Grd Liv Area 1,372
Originating Board BRIGHT
Year Built 1928
Annual Tax Amount $2,591
Tax Year 2018
Lot Size 7,500 Sqft
Acres 0.17
Lot Dimensions 1.00 x
Property Description
Old Charm meets modern amenities! Attractive and nicely updated porch front colonial in convenient and established neighborhood. You'll be wowed by the newly refinished original pine floors and the moldings and architectural finishes. This home sits on a deep lot with a treed backdrop and level yard. The traditional interior floor plan offers loads of natural light with great space for day to day living. A bonus sitting room/sunroom off living room is a great place for reading or relaxing. The kitche offers nook for table space or office and opens to rear deck. The recent kitchen and bathroom updates offer modern conveniences for you to enjoy. A partially finished lower level offers a full bath, family room/lounge area, utility room and lots of storage options.
Location
State MD
County Baltimore
Zoning 010 RESIDENTIAL
Rooms
Other Rooms Living Room, Dining Room, Primary Bedroom, Sitting Room, Bedroom 2, Bedroom 3, Kitchen, Family Room, Laundry
Basement Improved, Heated, Interior Access, Side Entrance, Workshop
Interior
Interior Features Ceiling Fan(s), Carpet, Dining Area, Floor Plan - Traditional, Recessed Lighting
Hot Water Natural Gas
Heating Radiator
Cooling Ceiling Fan(s), Window Unit(s)
Flooring Hardwood, Carpet, Ceramic Tile
Equipment Dishwasher, Disposal, Dryer, Exhaust Fan, Microwave, Oven/Range - Gas, Refrigerator, Washer, Water Heater
Fireplace N
Window Features Bay/Bow,Double Pane,Storm
Appliance Dishwasher, Disposal, Dryer, Exhaust Fan, Microwave, Oven/Range - Gas, Refrigerator, Washer, Water Heater
Heat Source Natural Gas
Exterior
Water Access N
Roof Type Asphalt
Accessibility None
Garage N
Building
Story 3+
Sewer Public Sewer
Water Public
Architectural Style Colonial
Level or Stories 3+
Additional Building Above Grade, Below Grade
New Construction N
Schools
Elementary Schools Fullerton
Middle Schools Parkville Middle & Center Of Technology
High Schools Overlea High & Academy Of Finance
School District Baltimore County Public Schools
Others
Senior Community No
Tax ID 04141404001900
Ownership Fee Simple
SqFt Source Assessor
Special Listing Condition Standard
Read Less

Bought with Audrey M Bullock • Cummings & Co. Realtors
GET MORE INFORMATION




