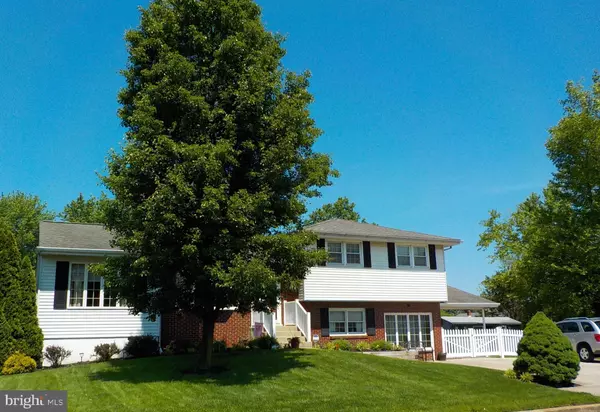For more information regarding the value of a property, please contact us for a free consultation.
221 S SCHOOL ST Gibbstown, NJ 08027
Want to know what your home might be worth? Contact us for a FREE valuation!

Our team is ready to help you sell your home for the highest possible price ASAP
Key Details
Sold Price $215,000
Property Type Single Family Home
Sub Type Detached
Listing Status Sold
Purchase Type For Sale
Square Footage 2,288 sqft
Price per Sqft $93
Subdivision Not In Use
MLS Listing ID NJGL241304
Sold Date 10/21/19
Style Traditional
Bedrooms 3
Full Baths 1
Half Baths 1
HOA Y/N N
Abv Grd Liv Area 2,288
Originating Board BRIGHT
Year Built 1966
Annual Tax Amount $5,929
Tax Year 2018
Lot Size 0.275 Acres
Acres 0.28
Lot Dimensions 75.00 x 160.00
Property Description
This very well maintained Split Level home situated on a 75' x 160' nicely landscaped corner lot offers 2288 square feet of living area for the large or growing family. Features include 3 bedrooms, 1.5 baths, formal living room with a bay window, formal dining room, eat-in-kitchen with upgraded cabinets, smug proof, stainless steel refrigerator, electric range, dishwasher, and microwave less than 2 years old, two large family rooms with one located on the main level and the other on the lower level with a Samsung wall TV included, the Sellers just installed Mannington laminated wood flooring in the main level family room, a spacious 16' x 6' entrance foyer, a lower level den/office/computer room or 4th bedroom, a laundry room with laundry tub and washer and dryer included, and a storage attic on the upper level. The dining room chandelier and basement freezer are excluded. Other features include a Jacuzzi tub with tile surround in the main bath, upgraded and insulated, double hung windows and insulated crank out windows throughout, hardwood flooring in 3 bedrooms, hallway, and steps on the upper level, existing w/w carpeting, central air, a high efficiency gas hot water heater installed in October of 2016, high efficiency gas heater, additional electric baseboard heating in 2 bedrooms and the laundry room, a 20' x 10' two level deck, fenced in side yard, large concrete parking area for off street parking, carport, a 20' x 12' storage shed, unfinished basement area with a refrigerator and gas stove included, a crawlspace storage area, and an alarm system monitored by Simply Safe for $160.00 per year. All this and taxes under $6,000.00 a year. Don't miss out on seeing this exceptional home!
Location
State NJ
County Gloucester
Area Greenwich Twp (20807)
Zoning RESIDENTAL
Rooms
Other Rooms Living Room, Dining Room, Bedroom 2, Bedroom 3, Kitchen, Family Room, Den, Bedroom 1, Laundry
Basement Partial
Interior
Interior Features Kitchen - Eat-In
Hot Water Natural Gas
Heating Forced Air
Cooling Central A/C
Flooring Hardwood, Carpet, Ceramic Tile
Equipment Built-In Microwave, Built-In Range, Dishwasher, Disposal, Dryer, Microwave, Oven - Self Cleaning, Refrigerator, Stainless Steel Appliances, Washer
Fireplace N
Appliance Built-In Microwave, Built-In Range, Dishwasher, Disposal, Dryer, Microwave, Oven - Self Cleaning, Refrigerator, Stainless Steel Appliances, Washer
Heat Source Natural Gas
Laundry Lower Floor
Exterior
Fence Vinyl
Water Access N
Roof Type Asphalt
Street Surface Black Top
Accessibility None
Garage N
Building
Story 3+
Foundation Block
Sewer Public Sewer
Water Public
Architectural Style Traditional
Level or Stories 3+
Additional Building Above Grade, Below Grade
New Construction N
Schools
Elementary Schools Broad Street
Middle Schools Nehaunsey
High Schools Paulsboro H.S.
School District Greenwich Township Public Schools
Others
Senior Community No
Tax ID 07-00083-00018
Ownership Fee Simple
SqFt Source Assessor
Acceptable Financing Conventional, FHA 203(b), VA
Listing Terms Conventional, FHA 203(b), VA
Financing Conventional,FHA 203(b),VA
Special Listing Condition Standard
Read Less

Bought with Gail Krwawecz • Legacy Real Estate Services
GET MORE INFORMATION




