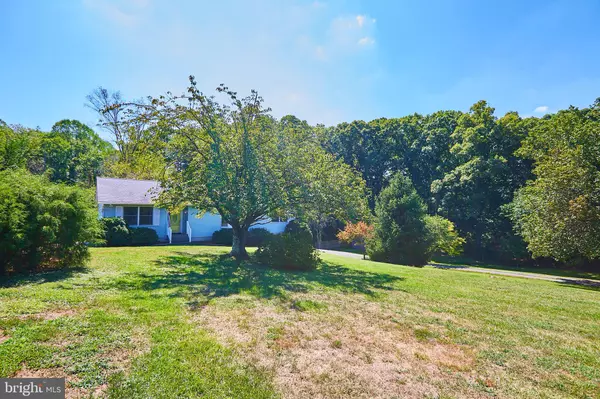For more information regarding the value of a property, please contact us for a free consultation.
10146 LAKE JACKSON DR Manassas, VA 20111
Want to know what your home might be worth? Contact us for a FREE valuation!

Our team is ready to help you sell your home for the highest possible price ASAP
Key Details
Sold Price $430,000
Property Type Single Family Home
Sub Type Detached
Listing Status Sold
Purchase Type For Sale
Square Footage 2,882 sqft
Price per Sqft $149
Subdivision None Available
MLS Listing ID VAPW478122
Sold Date 10/23/19
Style Ranch/Rambler
Bedrooms 3
Full Baths 3
HOA Y/N N
Abv Grd Liv Area 1,441
Originating Board BRIGHT
Year Built 1986
Annual Tax Amount $3,458
Tax Year 2019
Lot Size 1.063 Acres
Acres 1.06
Property Description
FIRST TIME TO MARKET! This generational family home has been updated for today's buyer. A perfect mix of traditional and modern. Prepare to be impressed at every turn. Bright and airy, this home is flooded with natural light. You will love the deck and screened porch that feels like your own private tree house. The finished lower level is bright and full of windows and doors for you to easily transition to your outdoor living space. This acre lot is fully fenced and has an electronic entrance gate and two storage buildings. Located at the end of a private lane, the yard is so private you will feel like you are in your own private park with towering trees and plenty of garden spaces. Located just outside the City limits yet private and secluded. Minutes to Old Town and VRE so Let's Get Moving!
Location
State VA
County Prince William
Zoning A1
Rooms
Other Rooms Primary Bedroom, Bedroom 2, Bedroom 3, Kitchen, Family Room, Den, Great Room, Bathroom 2, Bathroom 3, Primary Bathroom
Basement Full
Main Level Bedrooms 3
Interior
Heating Heat Pump(s)
Cooling Ceiling Fan(s), Central A/C
Fireplaces Number 2
Fireplaces Type Stone, Flue for Stove
Equipment Built-In Microwave, Dishwasher, Dryer - Electric, Oven/Range - Electric, Refrigerator
Fireplace Y
Appliance Built-In Microwave, Dishwasher, Dryer - Electric, Oven/Range - Electric, Refrigerator
Heat Source Electric
Laundry Main Floor
Exterior
Exterior Feature Deck(s), Screened, Porch(es)
Fence Fully
Water Access N
Street Surface Gravel
Accessibility None
Porch Deck(s), Screened, Porch(es)
Garage N
Building
Lot Description Backs to Trees, No Thru Street, Not In Development, Private, Secluded, Sloping, Trees/Wooded, Unrestricted
Story 2
Sewer On Site Septic
Water Private
Architectural Style Ranch/Rambler
Level or Stories 2
Additional Building Above Grade, Below Grade
New Construction N
Schools
Elementary Schools Signal Hill
Middle Schools Parkside
High Schools Osbourn Park
School District Prince William County Public Schools
Others
Senior Community No
Tax ID 7895-11-2295
Ownership Fee Simple
SqFt Source Assessor
Special Listing Condition Standard
Read Less

Bought with Lea K Hedquist • Weichert, REALTORS
GET MORE INFORMATION




