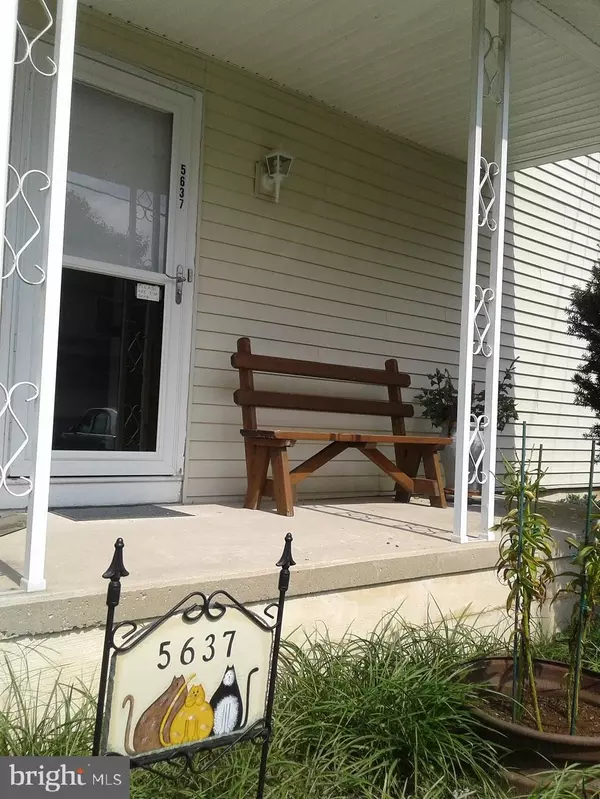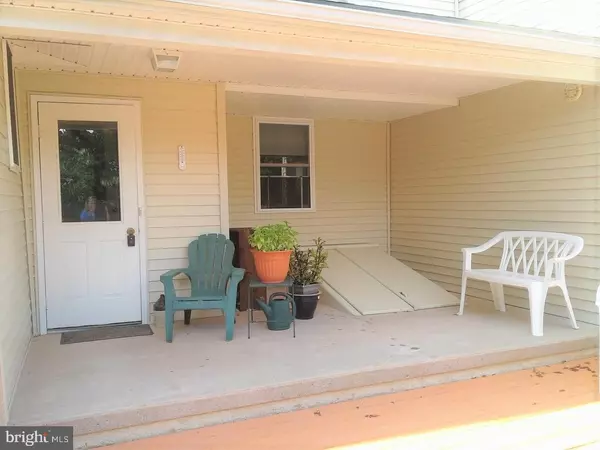For more information regarding the value of a property, please contact us for a free consultation.
5637 MOUNT PLEASANT RD Bernville, PA 19506
Want to know what your home might be worth? Contact us for a FREE valuation!

Our team is ready to help you sell your home for the highest possible price ASAP
Key Details
Sold Price $173,000
Property Type Single Family Home
Sub Type Detached
Listing Status Sold
Purchase Type For Sale
Square Footage 2,300 sqft
Price per Sqft $75
Subdivision None Available
MLS Listing ID PABK347514
Sold Date 10/22/19
Style Colonial
Bedrooms 2
Full Baths 1
Half Baths 1
HOA Y/N N
Abv Grd Liv Area 2,300
Originating Board BRIGHT
Year Built 1890
Annual Tax Amount $2,827
Tax Year 2019
Lot Size 0.690 Acres
Acres 0.69
Property Description
Wonderful opportunity to own over a 1/2 acre backing to State Game Lands & Blue Marsh Lake. Quaint older home that has been well maintained & upgraded. You will enjoy relaxing on your 15X30 deck overlooking gardens with hundreds of daffodils & blooming red bud trees in the spring. Your peace of mind is assured with new roof, siding, replacement windows, furnace, mini-splits for central air. Bring your ideas and hammer to finish the vaulted family room addition which is over 400 sq. ft. and looks out to the backyard and State Game Lands. All this in an easy commute to highways yet in historic Mount Pleasant.
Location
State PA
County Berks
Area Penn Twp (10269)
Zoning RES
Rooms
Other Rooms Living Room, Dining Room, Primary Bedroom, Bedroom 2, Kitchen, Laundry, Office, Bonus Room
Basement Full, Drain, Interior Access, Outside Entrance, Poured Concrete, Sump Pump, Unfinished, Walkout Stairs
Interior
Interior Features Attic, Carpet, Ceiling Fan(s), Dining Area, Floor Plan - Traditional, Kitchen - Country, Recessed Lighting, Tub Shower, Window Treatments, Wood Floors
Hot Water None
Heating Radiator, Summer/Winter Changeover
Cooling Ceiling Fan(s), Ductless/Mini-Split
Flooring Hardwood, Vinyl, Wood
Equipment Built-In Range, Dryer - Electric, Dryer - Front Loading, Oven - Single, Oven/Range - Electric, Refrigerator, Stove, Washer - Front Loading, Water Conditioner - Owned
Fireplace N
Window Features Casement,Double Hung,Double Pane,Vinyl Clad
Appliance Built-In Range, Dryer - Electric, Dryer - Front Loading, Oven - Single, Oven/Range - Electric, Refrigerator, Stove, Washer - Front Loading, Water Conditioner - Owned
Heat Source Oil
Laundry Main Floor
Exterior
Exterior Feature Brick, Deck(s)
Parking Features Garage - Front Entry, Oversized
Garage Spaces 3.0
Utilities Available Above Ground, Cable TV, Phone
Water Access N
View Street, Trees/Woods
Roof Type Architectural Shingle
Street Surface Black Top
Accessibility None
Porch Brick, Deck(s)
Road Frontage Boro/Township
Total Parking Spaces 3
Garage Y
Building
Lot Description Additional Lot(s), Backs - Parkland, Backs to Trees, Landscaping, Open, Partly Wooded, Rear Yard, Road Frontage, Rural, SideYard(s)
Story 2
Sewer On Site Septic
Water Well
Architectural Style Colonial
Level or Stories 2
Additional Building Above Grade, Below Grade
Structure Type Dry Wall,Unfinished Walls,Wood Ceilings,Wood Walls
New Construction N
Schools
School District Tulpehocken Area
Others
Senior Community No
Tax ID 69-4369-16-94-7578
Ownership Fee Simple
SqFt Source Assessor
Acceptable Financing Cash, Conventional
Horse Property N
Listing Terms Cash, Conventional
Financing Cash,Conventional
Special Listing Condition Standard
Read Less

Bought with Ronald A Flowers • C-21 Park Road Realtors
GET MORE INFORMATION




