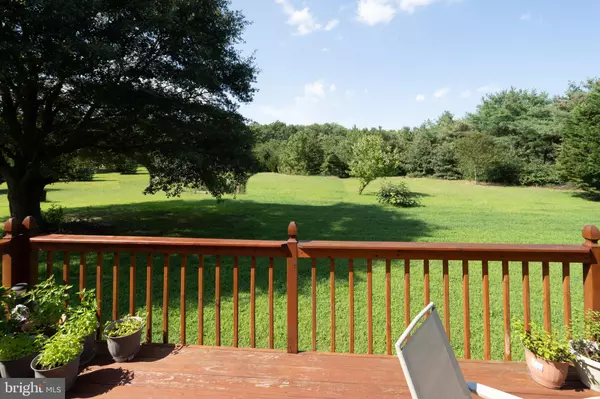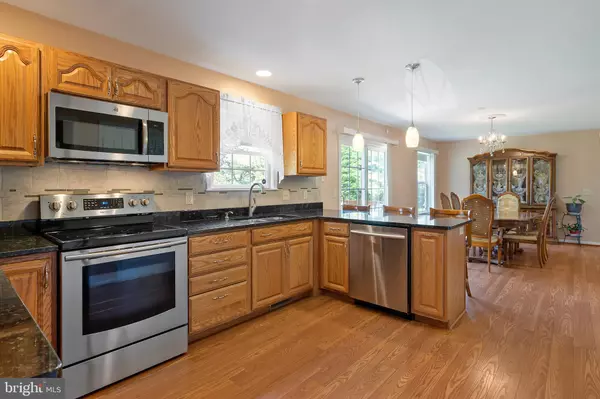For more information regarding the value of a property, please contact us for a free consultation.
34203 OMAR RD Frankford, DE 19945
Want to know what your home might be worth? Contact us for a FREE valuation!

Our team is ready to help you sell your home for the highest possible price ASAP
Key Details
Sold Price $287,000
Property Type Single Family Home
Sub Type Detached
Listing Status Sold
Purchase Type For Sale
Square Footage 2,400 sqft
Price per Sqft $119
Subdivision None Available
MLS Listing ID DESU146604
Sold Date 10/21/19
Style Cape Cod
Bedrooms 3
Full Baths 3
HOA Y/N N
Abv Grd Liv Area 2,400
Originating Board BRIGHT
Year Built 2005
Annual Tax Amount $1,131
Tax Year 2018
Lot Size 0.740 Acres
Acres 0.74
Lot Dimensions 193.00 x 166.00
Property Description
Fully renovated, attractive cape on 3/4 of an acre. This spacious home is 2,400 square feet and offers 4 bedrooms, 3 full baths and oversized 2 car garage. Home was completely renovated in 2016 including new kitchen with granite, stainless steel appliances, tiled baths, flooring throughout, septic improvements, air conditioning units, hot water heater, all electrical, slider, window and water pump...$65,000 in upgrades! Plenty of room for all...first level features spacious family room, open dining/kitchen, 2 bedrooms including the master suite with bath and hall bath. Ideal split layout upstairs with 2 large bedrooms, oversized loft/family room, hall bath and storage room that can be easily finished since electrical and HVAC are ready to go! Other highlights include tons of closets, full front porch, rear deck, tree lined border on much of the property, designated vegetable garden and alarm system. Private, country setting, but only 6 miles to Bethany Beach.
Location
State DE
County Sussex
Area Baltimore Hundred (31001)
Zoning MR
Rooms
Other Rooms Dining Room, Primary Bedroom, Kitchen, Family Room, Loft, Storage Room
Main Level Bedrooms 1
Interior
Interior Features Ceiling Fan(s), Combination Kitchen/Dining, Entry Level Bedroom, Primary Bath(s), Pantry, Upgraded Countertops, Walk-in Closet(s)
Heating Forced Air, Zoned
Cooling Central A/C
Flooring Ceramic Tile, Partially Carpeted, Laminated
Equipment Built-In Microwave, Dishwasher, Dryer, Oven/Range - Electric, Stainless Steel Appliances, Water Heater, Water Conditioner - Owned, Washer, Refrigerator
Appliance Built-In Microwave, Dishwasher, Dryer, Oven/Range - Electric, Stainless Steel Appliances, Water Heater, Water Conditioner - Owned, Washer, Refrigerator
Heat Source Propane - Leased
Exterior
Parking Features Garage - Side Entry, Garage Door Opener
Garage Spaces 6.0
Water Access N
Roof Type Pitched,Asphalt
Accessibility None
Attached Garage 2
Total Parking Spaces 6
Garage Y
Building
Lot Description Cleared, Landscaping
Story 2
Foundation Crawl Space
Sewer Low Pressure Pipe (LPP)
Water Well
Architectural Style Cape Cod
Level or Stories 2
Additional Building Above Grade, Below Grade
New Construction N
Schools
Elementary Schools Lord Baltimore
Middle Schools Selbyville
High Schools Indian River
School District Indian River
Others
Senior Community No
Tax ID 134-11.00-104.03
Ownership Fee Simple
SqFt Source Estimated
Special Listing Condition Standard
Read Less

Bought with Christine M Lombardi • Keller Williams Realty
GET MORE INFORMATION




