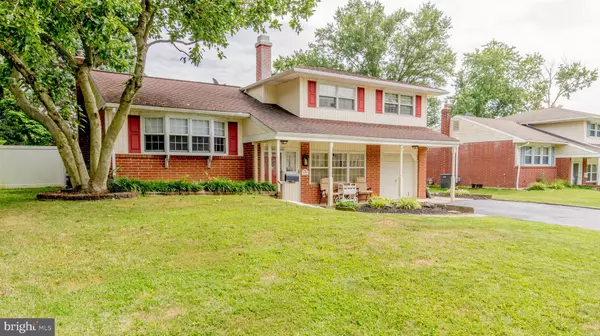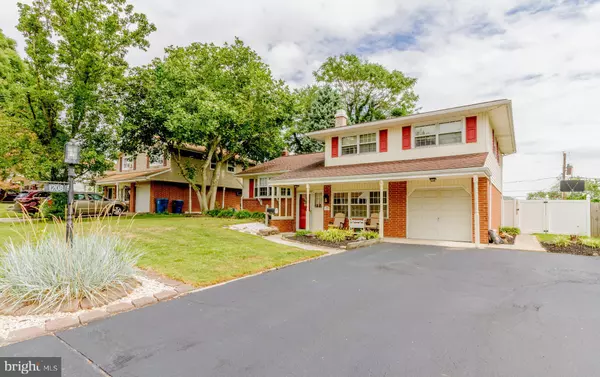For more information regarding the value of a property, please contact us for a free consultation.
1208 MCKENNANS CHURCH RD Wilmington, DE 19808
Want to know what your home might be worth? Contact us for a FREE valuation!

Our team is ready to help you sell your home for the highest possible price ASAP
Key Details
Sold Price $272,999
Property Type Single Family Home
Sub Type Detached
Listing Status Sold
Purchase Type For Sale
Square Footage 2,225 sqft
Price per Sqft $122
Subdivision Sherwood Park Ii
MLS Listing ID DENC485850
Sold Date 10/21/19
Style Split Level
Bedrooms 4
Full Baths 1
Half Baths 1
HOA Fees $1/ann
HOA Y/N Y
Abv Grd Liv Area 2,225
Originating Board BRIGHT
Year Built 1959
Annual Tax Amount $2,320
Tax Year 2018
Lot Size 9,583 Sqft
Acres 0.22
Lot Dimensions 69.90 x 136.60
Property Description
You don't want to miss your opportunity at this split-level charmer! Nestled in the heart of Pike Creek in the highly sought after community of Sherwood Park, this 4-bedroom 1.1-bathroom home is in the perfect location near the Delcastle Recreational Park and Sherwood Park Swim Club, and just a quick commute to Route 7 for easy access to shopping, entertainment and restaurants. Full of curb appeal, this well-loved home greets you with beautiful landscaping, mature trees and a charming front porch perfect for relaxing with a cup of coffee. A large driveway offers room for four cars in addition to the single-car attached garage. A spacious living room perfect for entertaining flows effortlessly into the dining room with newly refinished solid hardwood floors throughout. As you step into the kitchen you'll notice original charm coupled with modern updates including new flooring, stainless steel appliances, granite countertops and beautiful tile backsplash detailing. You'll find plenty of space to gather with friends and family in the cozy family room with gas fireplace or to relax with the breeze and a good book in the spacious all-seasons room full of windows. Four spacious bedrooms full of charm provide quiet privacy for everyone in the family with a spacious full bathroom and updated half bath to share. On the lowest level, an unfinished basement is bursting with potential and just waiting for you to put your personal touch on it and offers a laundry area and plenty of room for storage. Outside, you'll love the quiet serenity of your lush backyard. Fully fenced for total privacy, you'll enjoy plenty of space to relax or play as well as bonus storage in the large shed. This home has been lovingly-maintained inside and out and brings plenty of updates including newer vinyl windows, a heater replaced in 2013, a new a/c unit in 2018 and a new water heater in 2016. The whole home is fitted with a water filter for your comfort. Don't let this must-see space pass you by. This charming family home is full of potential and awaiting it's next owners! Schedule your private showing today!!
Location
State DE
County New Castle
Area Elsmere/Newport/Pike Creek (30903)
Zoning NC6.5
Rooms
Other Rooms Living Room, Dining Room, Primary Bedroom, Bedroom 2, Bedroom 3, Bedroom 4, Kitchen, Family Room, Sun/Florida Room
Basement Full
Interior
Interior Features Attic, Ceiling Fan(s), Floor Plan - Open, Upgraded Countertops, Wood Floors
Hot Water Electric
Heating Hot Water
Cooling Central A/C
Flooring Hardwood
Fireplaces Number 1
Fireplaces Type Gas/Propane
Equipment Stainless Steel Appliances
Fireplace Y
Window Features Energy Efficient,Double Pane,Vinyl Clad
Appliance Stainless Steel Appliances
Heat Source Natural Gas
Laundry Basement
Exterior
Parking Features Garage - Front Entry
Garage Spaces 5.0
Fence Vinyl
Water Access N
Roof Type Architectural Shingle
Accessibility None
Attached Garage 1
Total Parking Spaces 5
Garage Y
Building
Lot Description Rear Yard
Story 3+
Sewer Public Sewer
Water Public
Architectural Style Split Level
Level or Stories 3+
Additional Building Above Grade, Below Grade
Structure Type Dry Wall
New Construction N
Schools
School District Red Clay Consolidated
Others
Senior Community No
Tax ID 08-038.10-194
Ownership Fee Simple
SqFt Source Assessor
Special Listing Condition Standard
Read Less

Bought with Pamela J Strosnider • Coldwell Banker Realty
GET MORE INFORMATION




