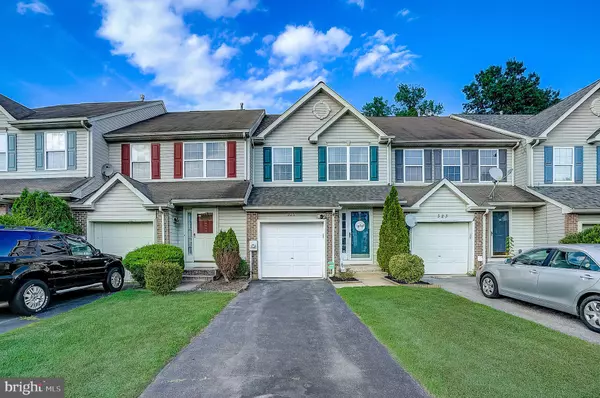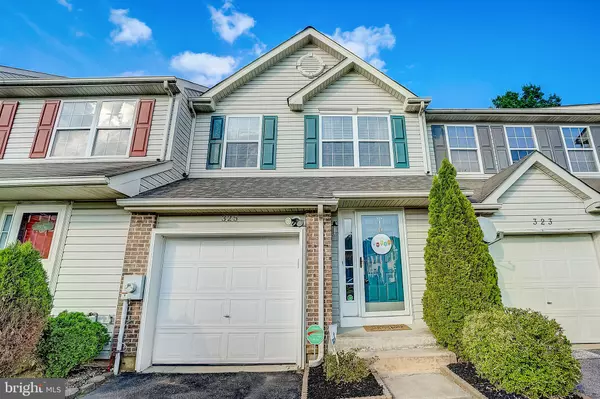For more information regarding the value of a property, please contact us for a free consultation.
325 NORMAN DR Newark, DE 19702
Want to know what your home might be worth? Contact us for a FREE valuation!

Our team is ready to help you sell your home for the highest possible price ASAP
Key Details
Sold Price $220,000
Property Type Townhouse
Sub Type Interior Row/Townhouse
Listing Status Sold
Purchase Type For Sale
Square Footage 1,475 sqft
Price per Sqft $149
Subdivision Eagle Trace
MLS Listing ID DENC484838
Sold Date 10/21/19
Style Traditional
Bedrooms 2
Full Baths 2
Half Baths 1
HOA Fees $29/ann
HOA Y/N Y
Abv Grd Liv Area 1,475
Originating Board BRIGHT
Year Built 1998
Annual Tax Amount $1,880
Tax Year 2018
Lot Size 3,485 Sqft
Acres 0.08
Lot Dimensions 20.10 x 178.00
Property Description
Comfort and convenience await you! This beautiful townhome has 2 oversized bedrooms and 2.5 baths with a garage! The chef's kitchen with stainless steel appliances and a double sink opens to the living room with newer hardwood flooring. Enter into the spacious living room and onto a serene worry-free composite deck overlooking the tree-lined back yard. The master bedroom has a vaulted ceiling, large walk-in closet, and a private bathroom. Laundry will be a breeze with the laundry chute to laundry room conveniently located in the master bath. A large finished basement is perfect for entertaining with a built-in bar and walkout patio. Additional Features include a new roof, new ac unit, new water heater, and new sump pump all within the past two years! This home is conveniently located near Routes 896 and I-95. Don't miss this one!
Location
State DE
County New Castle
Area Newark/Glasgow (30905)
Zoning NCTH
Rooms
Basement Full
Interior
Hot Water Natural Gas
Heating Forced Air
Cooling Central A/C
Heat Source Natural Gas
Laundry Lower Floor
Exterior
Parking Features Garage - Front Entry
Garage Spaces 4.0
Amenities Available Tot Lots/Playground
Water Access N
Roof Type Shingle
Accessibility None
Attached Garage 1
Total Parking Spaces 4
Garage Y
Building
Story 2
Sewer Public Sewer
Water Public
Architectural Style Traditional
Level or Stories 2
Additional Building Above Grade, Below Grade
New Construction N
Schools
School District Christina
Others
HOA Fee Include Common Area Maintenance,Snow Removal
Senior Community No
Tax ID 11-017.40-196
Ownership Fee Simple
SqFt Source Assessor
Special Listing Condition Standard
Read Less

Bought with Kimberly Morehart • Coldwell Banker Realty
GET MORE INFORMATION




