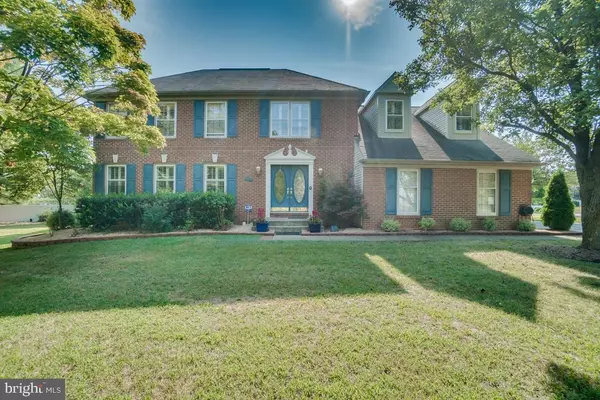For more information regarding the value of a property, please contact us for a free consultation.
6925 LAKELAND WAY Fredericksburg, VA 22407
Want to know what your home might be worth? Contact us for a FREE valuation!

Our team is ready to help you sell your home for the highest possible price ASAP
Key Details
Sold Price $350,000
Property Type Single Family Home
Sub Type Detached
Listing Status Sold
Purchase Type For Sale
Square Footage 4,106 sqft
Price per Sqft $85
Subdivision Crystal Lake
MLS Listing ID VASP100039
Sold Date 10/21/19
Style Colonial
Bedrooms 5
Full Baths 3
Half Baths 1
HOA Fees $40/mo
HOA Y/N Y
Abv Grd Liv Area 3,080
Originating Board BRIGHT
Year Built 1989
Annual Tax Amount $2,824
Tax Year 2017
Property Description
UNBELIEVABLE HOME! BEAUTIFUL WIDE-PLANK HARDWOOD FLOORS ON THE ENTIRE 1ST FLOOR! NEW TOP OF THE LINE GOURMET KITCHEN APPLIANCES WITH A DOUBLE OVEN! CERAMIC COUNTERTOPS! VENTED GAS FIREPLACE WITH INSERT. SITUATED ON A PREMIUM CORNER LOT! BRICK FRONT! SIDELOAD GAR. FULL BASEMENT WITH WALK OUT. YOU WILL WANT TO CALL THIS "HOME"! OPEN LIVING ROOM CONCEPT WITH LOFT OVERLOOKING THE FAMILY ROOM. 5 LARGE BEDROOMS WITH A LUXURIOUS MASTER BATH!
Location
State VA
County Spotsylvania
Zoning R1
Direction West
Rooms
Other Rooms Living Room, Dining Room, Primary Bedroom, Bedroom 2, Bedroom 3, Bedroom 4, Kitchen, Family Room, Foyer, Breakfast Room, Bedroom 1, 2nd Stry Fam Ovrlk, Laundry, Loft, Storage Room, Utility Room, Bathroom 1, Bonus Room, Primary Bathroom
Basement Connecting Stairway, Daylight, Partial, Fully Finished, Heated, Improved, Interior Access, Outside Entrance, Rear Entrance, Sump Pump, Walkout Stairs, Windows
Interior
Interior Features Breakfast Area, Ceiling Fan(s), Dining Area, Family Room Off Kitchen, Floor Plan - Traditional, Formal/Separate Dining Room, Kitchen - Gourmet, Kitchen - Island, Kitchen - Table Space, Pantry, Soaking Tub, Walk-in Closet(s), Window Treatments
Hot Water 60+ Gallon Tank, Electric
Heating Heat Pump(s)
Cooling Ceiling Fan(s), Heat Pump(s)
Fireplaces Number 1
Fireplaces Type Brick, Fireplace - Glass Doors, Gas/Propane, Mantel(s), Heatilator
Equipment Cooktop, Dishwasher, Disposal, Icemaker, Refrigerator, Stainless Steel Appliances, Stove, Water Heater, Microwave, Oven - Double
Fireplace Y
Appliance Cooktop, Dishwasher, Disposal, Icemaker, Refrigerator, Stainless Steel Appliances, Stove, Water Heater, Microwave, Oven - Double
Heat Source Electric, Propane - Leased
Laundry Upper Floor
Exterior
Exterior Feature Patio(s)
Parking Features Garage - Side Entry, Garage Door Opener, Inside Access
Garage Spaces 6.0
Fence Fully, Rear, Vinyl
Utilities Available Cable TV, Electric Available, Phone Available, Water Available, Sewer Available
Amenities Available Pool - Outdoor, Tennis Courts
Water Access N
Roof Type Asphalt,Shingle
Accessibility None
Porch Patio(s)
Attached Garage 2
Total Parking Spaces 6
Garage Y
Building
Story 3+
Sewer Public Septic
Water Public
Architectural Style Colonial
Level or Stories 3+
Additional Building Above Grade, Below Grade
Structure Type Cathedral Ceilings
New Construction N
Schools
Elementary Schools Smith Station
Middle Schools Freedom
High Schools Chancellor
School District Spotsylvania County Public Schools
Others
Pets Allowed Y
HOA Fee Include Common Area Maintenance,Pool(s)
Senior Community No
Tax ID 22L2-141-
Ownership Fee Simple
SqFt Source Estimated
Acceptable Financing Cash, Contract, Conventional, FHA, VA
Horse Property N
Listing Terms Cash, Contract, Conventional, FHA, VA
Financing Cash,Contract,Conventional,FHA,VA
Special Listing Condition Standard
Pets Allowed No Pet Restrictions
Read Less

Bought with Nichole L Lumpkins • CENTURY 21 New Millennium
GET MORE INFORMATION




