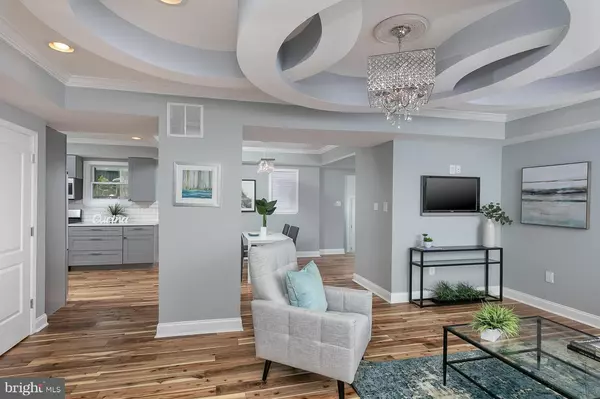For more information regarding the value of a property, please contact us for a free consultation.
910 E 43RD ST Baltimore, MD 21212
Want to know what your home might be worth? Contact us for a FREE valuation!

Our team is ready to help you sell your home for the highest possible price ASAP
Key Details
Sold Price $235,000
Property Type Single Family Home
Sub Type Detached
Listing Status Sold
Purchase Type For Sale
Square Footage 1,624 sqft
Price per Sqft $144
Subdivision Wilson Park
MLS Listing ID MDBA475610
Sold Date 10/21/19
Style Cape Cod
Bedrooms 3
Full Baths 2
Half Baths 1
HOA Y/N N
Abv Grd Liv Area 1,624
Originating Board BRIGHT
Year Built 1951
Annual Tax Amount $2,578
Tax Year 2019
Lot Size 6,696 Sqft
Acres 0.15
Property Description
Stunning and remarkable renovation of this three bedroom home on large corner lot!! From the moment you walk-in you will notice the amazing detail. Enjoy entertaining on the main levelwith the open concept. The gourmet kitchen is complete with granite counters, a deep stainlessfarm sink, tiled backsplash, and an overabundance of cabinet space. Living room and dining room offer upgraded lighting, unique ceiling designs, and crown molding. The upper level offers a master bedroom with upgraded tile in the ensuite. Two additional oversized bedrooms and a full bath complete the upper level. The lower level has the laundry area complete with washer and dryer and ample storage. The covered front porch with trex decking is perfect for relaxing evenings. The large rear deck is perfect for the grill and cookouts. To complete this home that has been designed to suit your needs, is a two car parking pad and a fenced yard. There is no time the present to move into this delightful home. Motivated Seller!!
Location
State MD
County Baltimore City
Zoning R-5
Rooms
Other Rooms Living Room, Dining Room, Primary Bedroom, Bedroom 2, Bedroom 3, Kitchen, Basement, Laundry, Mud Room
Basement Other, Connecting Stairway, Poured Concrete, Partially Finished
Interior
Interior Features Carpet, Crown Moldings, Floor Plan - Open, Formal/Separate Dining Room, Primary Bath(s), Recessed Lighting, Tub Shower, Upgraded Countertops, Walk-in Closet(s), Wood Floors
Hot Water Electric
Heating Forced Air
Cooling Central A/C
Equipment Built-In Microwave, Dishwasher, Disposal, Dryer, Icemaker, Oven/Range - Gas, Refrigerator, Stainless Steel Appliances, Washer, Water Heater
Furnishings No
Fireplace N
Appliance Built-In Microwave, Dishwasher, Disposal, Dryer, Icemaker, Oven/Range - Gas, Refrigerator, Stainless Steel Appliances, Washer, Water Heater
Heat Source Natural Gas
Laundry Lower Floor
Exterior
Exterior Feature Deck(s), Porch(es)
Garage Spaces 2.0
Fence Fully
Water Access N
Accessibility Other
Porch Deck(s), Porch(es)
Total Parking Spaces 2
Garage N
Building
Lot Description Corner
Story 3+
Sewer Public Sewer
Water Public
Architectural Style Cape Cod
Level or Stories 3+
Additional Building Above Grade, Below Grade
New Construction N
Schools
Elementary Schools Call School Board
Middle Schools Call School Board
High Schools Call School Board
School District Baltimore City Public Schools
Others
Pets Allowed Y
Senior Community No
Tax ID 0327415190 062
Ownership Ground Rent
SqFt Source Assessor
Acceptable Financing Conventional, FHA, VA
Horse Property N
Listing Terms Conventional, FHA, VA
Financing Conventional,FHA,VA
Special Listing Condition Standard
Pets Allowed No Pet Restrictions
Read Less

Bought with Lisa J Zimmerman • RE/MAX Executive
GET MORE INFORMATION




