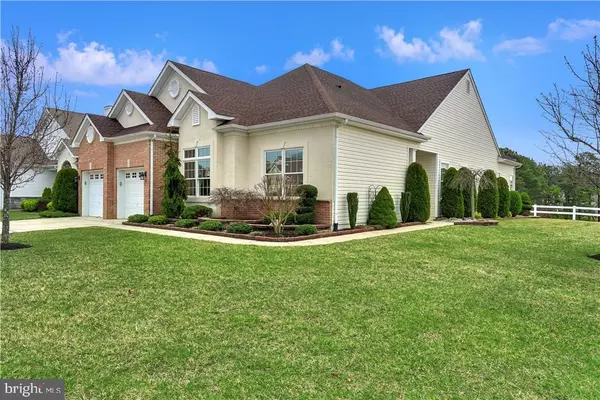For more information regarding the value of a property, please contact us for a free consultation.
43 BRIGANTINE BLVD Waretown, NJ 08758
Want to know what your home might be worth? Contact us for a FREE valuation!

Our team is ready to help you sell your home for the highest possible price ASAP
Key Details
Sold Price $435,000
Property Type Single Family Home
Sub Type Detached
Listing Status Sold
Purchase Type For Sale
Square Footage 2,475 sqft
Price per Sqft $175
Subdivision Waretown - Greenbriar Oceanaire
MLS Listing ID NJOC143256
Sold Date 07/30/19
Style Ranch/Rambler
Bedrooms 2
Full Baths 2
HOA Fees $225/mo
HOA Y/N Y
Abv Grd Liv Area 2,475
Originating Board JSMLS
Year Built 2007
Annual Tax Amount $6,654
Tax Year 2018
Lot Dimensions 65x113
Property Description
Greenbriar Oceanaire Golf & Country Club w/18 Hole Golf Course, Clubhouse, Pro Shop, In & Outdoor Pools, Fitness Ctr, Restaurant, Pub & More. Spectacular Grand Biscayne with 3 bedrooms, sunroom, walkup attic store, corner lot on woods in IMMACULATE condition with abundant upgrades and features. Hardwood & tile, crown molding, recessed lighting. Gourmet Kitchen, Cherry Cabinets w/over & under lights, Double Oven, 5 burner cooktop Granite b/fast counter, newer S/S appliances. Fam Rm w/gas fireplace, Living Rm, Dining Rm, nook w/Sliding Door to Paver Porch & Patio and w/awning and railing. MBR w/2 Walk-in Closets. Master Bath w/tall double vanity, Soaking Tub & Expanded Stall Shower. Window Treatments, Washer & Dryer includ. Andersen windows & doors. Professional Landscaping. Gas Generator. Guest BA has shower doors at tub. Cabinets in Laundry, garage, walkup storage. 2nd refrigerator included. Tinted windows in bedrooms & kitchen. Ceiling fans. Garage has new doors w/windows, epoxy flr
Location
State NJ
County Ocean
Area Ocean Twp (21521)
Zoning PRD
Interior
Interior Features Attic, Window Treatments, Breakfast Area, Ceiling Fan(s), Crown Moldings, Floor Plan - Open, Pantry, Recessed Lighting, Primary Bath(s), Soaking Tub, Stall Shower, Walk-in Closet(s), Sauna
Hot Water Natural Gas
Heating Programmable Thermostat, Forced Air
Cooling Programmable Thermostat, Central A/C
Flooring Ceramic Tile, Fully Carpeted, Wood
Fireplaces Number 1
Fireplaces Type Corner, Gas/Propane
Equipment Cooktop, Dishwasher, Disposal, Oven - Double, Dryer, Oven/Range - Gas, Built-In Microwave, Refrigerator, Oven - Wall, Washer
Furnishings No
Fireplace Y
Window Features Double Hung,Screens
Appliance Cooktop, Dishwasher, Disposal, Oven - Double, Dryer, Oven/Range - Gas, Built-In Microwave, Refrigerator, Oven - Wall, Washer
Heat Source Natural Gas
Exterior
Exterior Feature Patio(s), Porch(es)
Parking Features Garage Door Opener, Additional Storage Area
Garage Spaces 2.0
Amenities Available Other, Community Center, Common Grounds, Exercise Room, Gated Community, Golf Course, Hot tub, Putting Green, Sauna, Tennis Courts, Retirement Community
Water Access N
View Trees/Woods
Roof Type Shingle
Accessibility None
Porch Patio(s), Porch(es)
Attached Garage 2
Total Parking Spaces 2
Garage Y
Building
Lot Description Corner
Story 1
Foundation Slab
Sewer Public Sewer
Water Public
Architectural Style Ranch/Rambler
Level or Stories 1
Additional Building Above Grade
New Construction N
Schools
School District Southern Regional Schools
Others
HOA Fee Include Security Gate,Pool(s),Management,Lawn Maintenance,Snow Removal,Trash
Senior Community Yes
Tax ID 21-00057-22-00001
Ownership Fee Simple
Security Features Security System
Special Listing Condition Standard
Read Less

Bought with Non Subscribing Member • Non Subscribing Office
GET MORE INFORMATION




