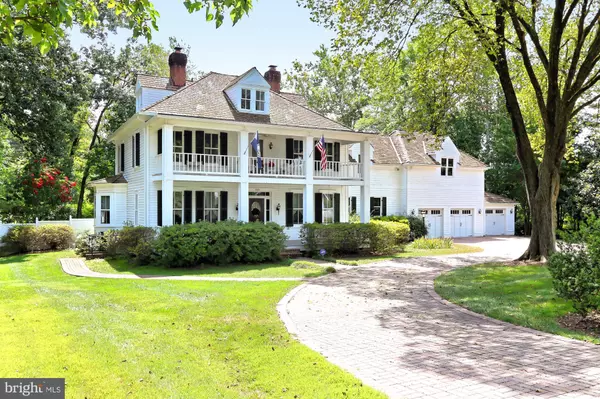For more information regarding the value of a property, please contact us for a free consultation.
9331 OLD BURKE LAKE RD Burke, VA 22015
Want to know what your home might be worth? Contact us for a FREE valuation!

Our team is ready to help you sell your home for the highest possible price ASAP
Key Details
Sold Price $950,000
Property Type Single Family Home
Sub Type Detached
Listing Status Sold
Purchase Type For Sale
Square Footage 5,302 sqft
Price per Sqft $179
Subdivision None Available
MLS Listing ID VAFX1002990
Sold Date 10/18/19
Style Victorian
Bedrooms 4
Full Baths 3
Half Baths 1
HOA Y/N N
Abv Grd Liv Area 4,000
Originating Board BRIGHT
Year Built 1898
Annual Tax Amount $8,636
Tax Year 2019
Lot Size 0.906 Acres
Acres 0.91
Property Description
Built in 1898 and once the Burke Hotel, this plantation estate was moved to it's current location in 1981. Home has been restored, renovated and remodeled to include all new finishes, equipment and appliances Exterior is yellow pine German siding and roof is cedar shingles; interior includes heart pine wood flooring, 3 fireplaces ( 2 gas & 1 electric); kitchen has Carolina handmade bricks with colonial mortar, mahogany granite, wood cabinets, 2 dishwashers, 2 washer & dryer sets; lower level has full bath, bedroom, and kitchenette with separate exit; many more unique features; Sited on a beautiful .91 acres with a pool; 3 car garage attached + 2 car garage detached; well maintained on a quiet street; close to VRE, bus routes,Springfield Metro; MUST SEE!
Location
State VA
County Fairfax
Zoning 110
Rooms
Other Rooms Dining Room, Primary Bedroom, Sitting Room, Bedroom 2, Bedroom 3, Bedroom 4, Kitchen, Game Room, Family Room, Den, Library, Foyer, Breakfast Room, Workshop, Attic, Primary Bathroom, Full Bath
Basement Outside Entrance, Side Entrance
Interior
Interior Features Kitchen - Table Space, Kitchen - Island, Wood Floors, Formal/Separate Dining Room, Butlers Pantry, Family Room Off Kitchen, Ceiling Fan(s), Window Treatments
Hot Water Electric
Heating Heat Pump(s)
Cooling Heat Pump(s), Central A/C, Zoned
Flooring Carpet, Ceramic Tile, Wood
Fireplaces Number 3
Fireplaces Type Gas/Propane
Equipment Built-In Microwave, Central Vacuum, Cooktop, Dishwasher, Disposal, Dryer - Electric, Refrigerator, Washer, Oven - Single, Oven - Wall, Dryer
Fireplace Y
Appliance Built-In Microwave, Central Vacuum, Cooktop, Dishwasher, Disposal, Dryer - Electric, Refrigerator, Washer, Oven - Single, Oven - Wall, Dryer
Heat Source Electric, Natural Gas
Exterior
Exterior Feature Porch(es), Deck(s), Balcony
Parking Features Garage - Front Entry, Garage Door Opener
Garage Spaces 5.0
Pool In Ground
Utilities Available Fiber Optics Available
Water Access N
View Trees/Woods
Roof Type Shingle
Accessibility None
Porch Porch(es), Deck(s), Balcony
Attached Garage 3
Total Parking Spaces 5
Garage Y
Building
Story 3+
Sewer Public Sewer
Water Public
Architectural Style Victorian
Level or Stories 3+
Additional Building Above Grade, Below Grade
New Construction N
Schools
Elementary Schools Kings Park
Middle Schools Lake Braddock Secondary School
High Schools Lake Braddock
School District Fairfax County Public Schools
Others
Senior Community No
Tax ID 0782 01 0027D
Ownership Fee Simple
SqFt Source Assessor
Security Features Security System
Horse Property N
Special Listing Condition Standard
Read Less

Bought with Rebecca J Cadigan • Coldwell Banker Realty
GET MORE INFORMATION




