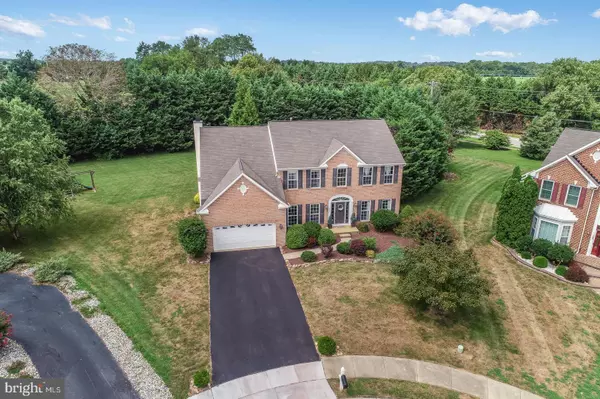For more information regarding the value of a property, please contact us for a free consultation.
104 APPOQUINIMINK CT Middletown, DE 19709
Want to know what your home might be worth? Contact us for a FREE valuation!

Our team is ready to help you sell your home for the highest possible price ASAP
Key Details
Sold Price $425,000
Property Type Single Family Home
Sub Type Detached
Listing Status Sold
Purchase Type For Sale
Square Footage 4,633 sqft
Price per Sqft $91
Subdivision Cantwell Ridge
MLS Listing ID DENC485302
Sold Date 10/18/19
Style Colonial
Bedrooms 4
Full Baths 3
Half Baths 1
HOA Fees $16/ann
HOA Y/N Y
Abv Grd Liv Area 3,325
Originating Board BRIGHT
Year Built 2001
Annual Tax Amount $4,120
Tax Year 2019
Lot Size 0.370 Acres
Acres 0.37
Lot Dimensions 54 x 178
Property Description
Absolutely stunning 4 Bedroom, 3 1/2 bathroom brick front colonial located on a cul-de-sac with an in-ground pool! Just minutes from Historic Odessa this home is move in ready. The first floor offers a 2 story foyer with hardwood flooring, study/office with crown molding, kitchen with hardwood flooring, 42" raised panel cabinets with crown molding, center island with smooth top range, double wall over, mounted microwave, ss fridge, dishwasher and sink, morning room with view of the pool, huge family room with fireplace, transom windows, & crown molding, formal living room and dining room with crown molding, and first floor laundry/mud room. The 2nd floor offers 4 featuring a owners suite with sitting room, walk-in closet, owners bathroom with double vanity, glass stall shower ad soaking tub. The basement is finished with a exercise room, recreation room, possible 5th bedroom and a full bathroom. The backyard is a private oasis accessible from the morning room and offers a stamped concrete patio, in-ground pool, privacy trees and a fence. 2 car attached garage. This home has it all!
Location
State DE
County New Castle
Area South Of The Canal (30907)
Zoning NC21
Rooms
Other Rooms Living Room, Dining Room, Primary Bedroom, Sitting Room, Bedroom 2, Bedroom 3, Bedroom 4, Bedroom 5, Kitchen, Family Room, Study, Sun/Florida Room, Exercise Room
Basement Full, Partially Finished
Interior
Interior Features Carpet, Ceiling Fan(s), Family Room Off Kitchen, Floor Plan - Open, Kitchen - Eat-In, Kitchen - Gourmet, Kitchen - Island, Pantry, Stall Shower, Tub Shower, Walk-in Closet(s)
Heating Forced Air
Cooling Central A/C
Flooring Carpet, Ceramic Tile, Hardwood, Vinyl
Equipment Built-In Microwave, Cooktop, Dishwasher, Disposal, Dryer, Oven - Double, Refrigerator, Washer, Water Heater
Appliance Built-In Microwave, Cooktop, Dishwasher, Disposal, Dryer, Oven - Double, Refrigerator, Washer, Water Heater
Heat Source Natural Gas
Exterior
Parking Features Garage - Front Entry, Inside Access
Garage Spaces 2.0
Pool In Ground
Water Access N
Accessibility None
Attached Garage 2
Total Parking Spaces 2
Garage Y
Building
Lot Description Cul-de-sac
Story 2
Foundation Concrete Perimeter
Sewer Public Sewer
Water Public
Architectural Style Colonial
Level or Stories 2
Additional Building Above Grade, Below Grade
New Construction N
Schools
School District Appoquinimink
Others
Senior Community No
Tax ID 1400810286
Ownership Fee Simple
SqFt Source Assessor
Acceptable Financing Cash, Conventional, FHA, USDA, VA
Listing Terms Cash, Conventional, FHA, USDA, VA
Financing Cash,Conventional,FHA,USDA,VA
Special Listing Condition Standard
Read Less

Bought with Jason C Morris • EXP Realty, LLC
GET MORE INFORMATION




