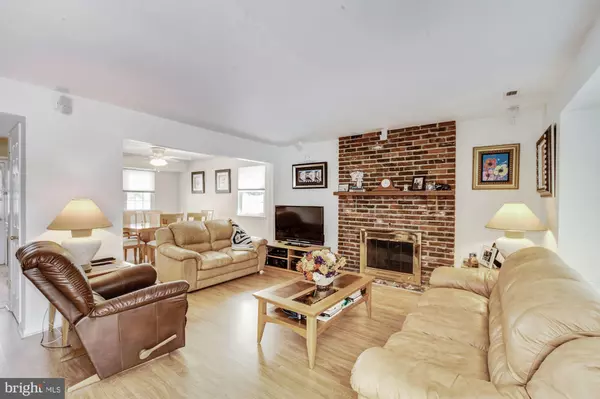For more information regarding the value of a property, please contact us for a free consultation.
122 PHEASANT CT Marlton, NJ 08053
Want to know what your home might be worth? Contact us for a FREE valuation!

Our team is ready to help you sell your home for the highest possible price ASAP
Key Details
Sold Price $270,000
Property Type Single Family Home
Sub Type Detached
Listing Status Sold
Purchase Type For Sale
Square Footage 1,572 sqft
Price per Sqft $171
Subdivision Country Farms
MLS Listing ID NJBL355982
Sold Date 10/18/19
Style Colonial
Bedrooms 3
Full Baths 1
Half Baths 1
HOA Y/N N
Abv Grd Liv Area 1,572
Originating Board BRIGHT
Year Built 1978
Annual Tax Amount $7,687
Tax Year 2019
Lot Size 10,890 Sqft
Acres 0.25
Lot Dimensions 0.00 x 0.00
Property Description
** Contracts out * * Back up offers only. Welcome to Country Farms in Marlton. Named "Top Town in South Jersey 2018". This charming Colonial is nestled within a cul-de-sac. As you pull up you'll notice the attractive vinyl fence (2017) surrounding the spacious backyard. Enter into a welcoming Living room offering a cozy brick wood burning fireplace, and a front window seat. Dining room is open to the Living room and easy care flooring flows between the two. Kitchen was remodeled in (09) with all newer stainless steel appliances (microwave 2 yrs) custom cabinetry, gorgeous granite counter tops, to include an island that separates the Kitchen and Dining room areas. There is also a built in wine fridge, additional underneath cabinet storage space, pantry, tiled flooring and recessed lighting. Good sized Laundry room with utility sink and Powder room completes this level. Upstairs offers three generous sized bedrooms, all with ceiling fans, the Master suite with sitting area, walk in closet, and dual access to Main Bath - which was very nicely remodeled (2010). There are six panel doors throughout. Wonderful backyard with Bulldog Landscaping 20 x 30 EP Henry Paver Patio and Walkway that extends around to the side gate. Enjoy the relaxing Hot Tub that was replaced (2013) and all the additional storage space in the Custom Built Shed with Loft! Some other noteworthy amenities include: Furnace, AC, & Tankless Hot Water Heater (2010) All Windows were Replaced (2009) Gutter Guard Gutters (2004). Vivant Solar Panels are installed on both front and rear roofs and help in reducing the PSE&G bills. This home has alot to offer, and is located close by to Rts 70, 73, 295, NJTP. Philly Airport, & Shopping G-a-l-o-r-e. (Note exterior front & back door in as-is condition). A Great Value, Blink and it'll be Gone!!! **Showings to begin at Open House Sat. 9/7 1pm-3pm.
Location
State NJ
County Burlington
Area Evesham Twp (20313)
Zoning MD
Rooms
Other Rooms Living Room, Dining Room, Primary Bedroom, Bedroom 2, Bedroom 3, Kitchen, Other, Full Bath, Half Bath
Interior
Heating Forced Air
Cooling Central A/C
Flooring Carpet, Vinyl, Tile/Brick
Fireplaces Number 1
Fireplaces Type Brick, Wood
Fireplace Y
Heat Source Natural Gas
Laundry Main Floor
Exterior
Exterior Feature Patio(s)
Parking Features Garage - Front Entry, Built In
Garage Spaces 3.0
Fence Vinyl
Water Access N
Roof Type Asphalt
Accessibility None
Porch Patio(s)
Attached Garage 1
Total Parking Spaces 3
Garage Y
Building
Lot Description Cul-de-sac
Story 2
Sewer Public Sewer
Water Public
Architectural Style Colonial
Level or Stories 2
Additional Building Above Grade, Below Grade
New Construction N
Schools
High Schools Cherokee H.S.
School District Lenape Regional High
Others
Senior Community No
Tax ID 13-00011 01-00022
Ownership Fee Simple
SqFt Source Estimated
Special Listing Condition Standard
Read Less

Bought with Charles Berry • Weichert Realtors-Haddonfield
GET MORE INFORMATION




