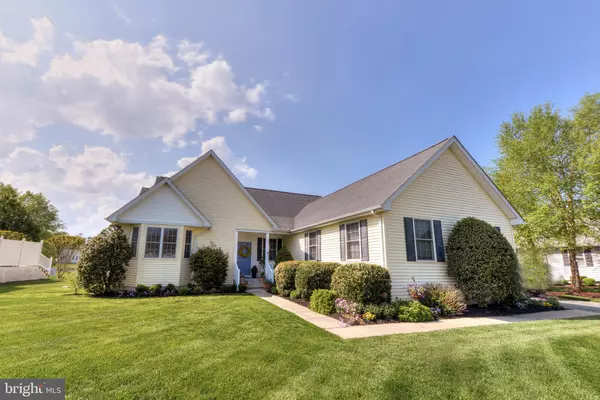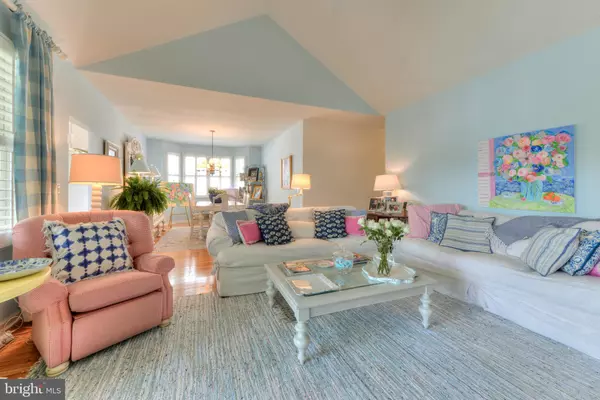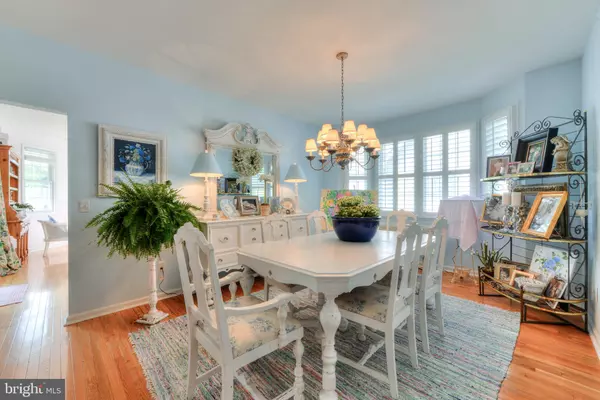For more information regarding the value of a property, please contact us for a free consultation.
6 KENMARE WAY Rehoboth Beach, DE 19971
Want to know what your home might be worth? Contact us for a FREE valuation!

Our team is ready to help you sell your home for the highest possible price ASAP
Key Details
Sold Price $515,000
Property Type Single Family Home
Sub Type Detached
Listing Status Sold
Purchase Type For Sale
Square Footage 2,557 sqft
Price per Sqft $201
Subdivision Kinsale Glen
MLS Listing ID DESU139298
Sold Date 10/15/19
Style Ranch/Rambler
Bedrooms 4
Full Baths 3
HOA Fees $186/qua
HOA Y/N Y
Abv Grd Liv Area 2,557
Originating Board BRIGHT
Year Built 2003
Annual Tax Amount $1,682
Tax Year 2018
Lot Size 0.320 Acres
Acres 0.32
Lot Dimensions 109.00 x 128.00
Property Description
Popular Middleton Model in desirable close to beach Kinsale Glen community w/ FULL unfinished basement. Situated on lovely pond w/ walk to community clubhouse with heated indoor pool (as well as an outdoor pool and tennis. FREE community irrigation for Kinsale owners! (And..How about streetlights & sidewalks! )
Location
State DE
County Sussex
Area Lewes Rehoboth Hundred (31009)
Zoning L
Rooms
Other Rooms Dining Room, Bedroom 2, Bedroom 3, Bedroom 4, Kitchen, Family Room, Basement, Bedroom 1, Bathroom 1, Bathroom 2, Bathroom 3
Basement Full
Main Level Bedrooms 4
Interior
Interior Features Ceiling Fan(s), Combination Dining/Living, Kitchen - Eat-In, Primary Bath(s), Stall Shower
Heating Forced Air
Cooling Central A/C
Flooring Hardwood, Partially Carpeted
Fireplaces Number 1
Fireplaces Type Fireplace - Glass Doors, Gas/Propane
Equipment Dishwasher, Disposal, Dryer, Microwave, Oven - Self Cleaning, Oven/Range - Electric, Refrigerator, Washer, Water Heater
Fireplace Y
Appliance Dishwasher, Disposal, Dryer, Microwave, Oven - Self Cleaning, Oven/Range - Electric, Refrigerator, Washer, Water Heater
Heat Source Propane - Leased, Electric
Laundry Main Floor
Exterior
Exterior Feature Screened, Porch(es)
Parking Features Garage Door Opener, Built In, Garage - Side Entry
Garage Spaces 2.0
Amenities Available Club House, Exercise Room, Pool - Indoor, Pool - Outdoor, Tennis Courts, Tot Lots/Playground
Water Access Y
View Pond
Accessibility 2+ Access Exits, Accessible Switches/Outlets
Porch Screened, Porch(es)
Attached Garage 2
Total Parking Spaces 2
Garage Y
Building
Story 1
Sewer Public Sewer
Water Public
Architectural Style Ranch/Rambler
Level or Stories 1
Additional Building Above Grade, Below Grade
Structure Type High,Vaulted Ceilings
New Construction N
Schools
Elementary Schools Rehoboth
Middle Schools Beacon
High Schools Cape Henlopen
School District Cape Henlopen
Others
Senior Community No
Tax ID 334-19.00-1272.00
Ownership Fee Simple
SqFt Source Estimated
Special Listing Condition Standard
Read Less

Bought with Barbara "Babs" Morales • Berkshire Hathaway HomeServices PenFed Realty
GET MORE INFORMATION




