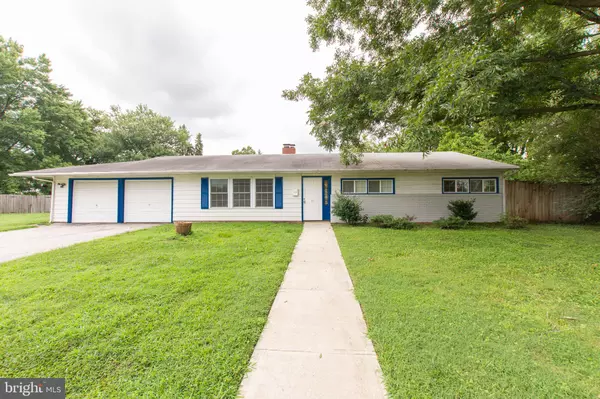For more information regarding the value of a property, please contact us for a free consultation.
11 MARLIN DR Newark, DE 19713
Want to know what your home might be worth? Contact us for a FREE valuation!

Our team is ready to help you sell your home for the highest possible price ASAP
Key Details
Sold Price $215,000
Property Type Single Family Home
Sub Type Detached
Listing Status Sold
Purchase Type For Sale
Square Footage 1,375 sqft
Price per Sqft $156
Subdivision Brookside
MLS Listing ID DENC484626
Sold Date 10/17/19
Style Ranch/Rambler
Bedrooms 3
Full Baths 2
HOA Y/N N
Abv Grd Liv Area 1,375
Originating Board BRIGHT
Year Built 1954
Annual Tax Amount $1,604
Tax Year 2018
Lot Size 0.370 Acres
Acres 0.37
Lot Dimensions 80.00 x 152.60
Property Description
Welcome to this spectacularly maintained brick and siding ranch house in the desirable community of Brookside! Plenty of parking when you pull up plus a 2-car garage with ample storage. This 3 bedroom 2 bath house shows pride of ownership. It begins as soon as you enter the home. To the left is an oversize TV room, with a wraparound fireplace, great for entertaining. As you continue into the home you make you way back to the dining room and kitchen, with oak cabinets and plenty of storage. Home is move- in ready! Wall to Wall carpet encumbers all three well sized bedrooms. Both bathrooms include a newly tiled wall, bath tub and updated vanity. Washer and dryer are conveniently located of the kitchen. Convenient to University of Delaware and highway I-95. Perfect home for first time home buyers and those looking to down size. The beautiful back yard, with one of the largest lots in the community, provides the perfect opportunity for outdoor gatherings peace and relaxation. Newark Charter School District!!!! Add this property to your tour today!
Location
State DE
County New Castle
Area Newark/Glasgow (30905)
Zoning NC6.5
Rooms
Other Rooms Living Room, Dining Room, Primary Bedroom, Bedroom 2, Bedroom 3, Kitchen, Mud Room
Main Level Bedrooms 3
Interior
Heating Hot Water
Cooling Central A/C, Solar On Grid
Fireplaces Number 1
Heat Source Electric, Solar
Exterior
Parking Features Garage - Front Entry
Garage Spaces 2.0
Water Access N
Accessibility 2+ Access Exits
Attached Garage 2
Total Parking Spaces 2
Garage Y
Building
Story 1
Sewer No Sewer System
Water Public
Architectural Style Ranch/Rambler
Level or Stories 1
Additional Building Above Grade, Below Grade
New Construction N
Schools
School District Christina
Others
Senior Community No
Tax ID 11-006.20-006
Ownership Fee Simple
SqFt Source Estimated
Acceptable Financing Conventional, FHA
Listing Terms Conventional, FHA
Financing Conventional,FHA
Special Listing Condition Standard
Read Less

Bought with Teresa Marie Foster • Meyer & Meyer Realty
GET MORE INFORMATION




