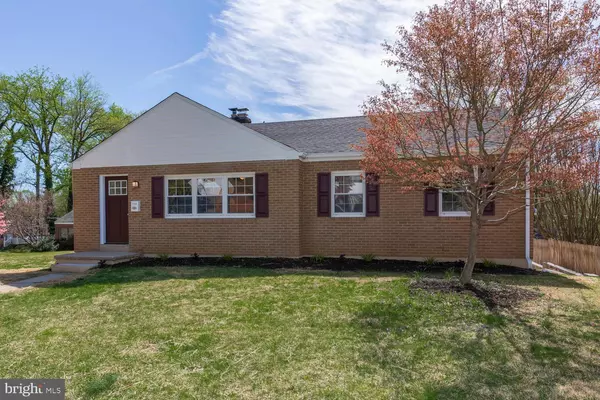For more information regarding the value of a property, please contact us for a free consultation.
1208 MELROSE AVE Wilmington, DE 19809
Want to know what your home might be worth? Contact us for a FREE valuation!

Our team is ready to help you sell your home for the highest possible price ASAP
Key Details
Sold Price $280,000
Property Type Single Family Home
Sub Type Detached
Listing Status Sold
Purchase Type For Sale
Square Footage 2,100 sqft
Price per Sqft $133
Subdivision Bellefonte
MLS Listing ID DENC476156
Sold Date 10/16/19
Style Ranch/Rambler
Bedrooms 3
Full Baths 2
HOA Y/N N
Abv Grd Liv Area 1,050
Originating Board BRIGHT
Year Built 1935
Annual Tax Amount $2,585
Tax Year 2019
Lot Size 5,663 Sqft
Acres 0.13
Lot Dimensions 65.00 x 85.00
Property Description
HUGE Price Reduction! WOW! Is the only response there is... The attention to detail in this masterfully renovated home is on full display. Gorgeous resurfaced hardwoods greet you as you enter... The semi open concept allows the original fireplace to be the center of attention in the Living Room. The re-designed Kitchen took full advantage of the space and allowed for ample counter space & plenty of cabinets. The 1st floor also contains 2 bedrooms and 1 Bath. The 200SqFt Master is filled with natural light and comes with an additional 40SqFt Walk-In Closet. Off the Kitchen is a landing. If you go left that leads outside to your screened porch. From here you can enjoy your backyard or overlook the neighborhood and look at all the beautiful scenery If you go right you will go down and see everything the lower level has to offer A 3rd Bedroom with an oversized egress window that fills the room with a ton of light. 2 extra Media Rooms here allow the family to spread out. The lower level also contains a 2nd Full Bath, Laundry Room and an enormous Mud Room with covered access to the backyard! I dare you find this quality of work With this much house For this little price. Come check it out!!! You will be happy you did.
Location
State DE
County New Castle
Area Brandywine (30901)
Zoning 17R1
Rooms
Other Rooms Living Room, Primary Bedroom, Bedroom 2, Bedroom 3, Kitchen, Family Room, Mud Room, Media Room, Bathroom 1, Bathroom 2, Screened Porch
Basement Full
Main Level Bedrooms 2
Interior
Heating Forced Air
Cooling Central A/C
Flooring Hardwood, Ceramic Tile
Fireplaces Number 1
Heat Source Oil
Exterior
Water Access N
Accessibility None
Garage N
Building
Story 1
Sewer Public Sewer
Water Public
Architectural Style Ranch/Rambler
Level or Stories 1
Additional Building Above Grade, Below Grade
New Construction N
Schools
School District Brandywine
Others
Senior Community No
Tax ID 17-002.00-318
Ownership Fee Simple
SqFt Source Assessor
Acceptable Financing Conventional, FHA, VA, Cash
Listing Terms Conventional, FHA, VA, Cash
Financing Conventional,FHA,VA,Cash
Special Listing Condition Standard
Read Less

Bought with Marc Hansen • Empower Real Estate, LLC
GET MORE INFORMATION




