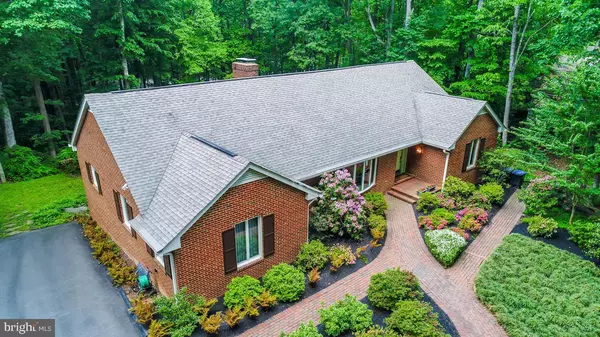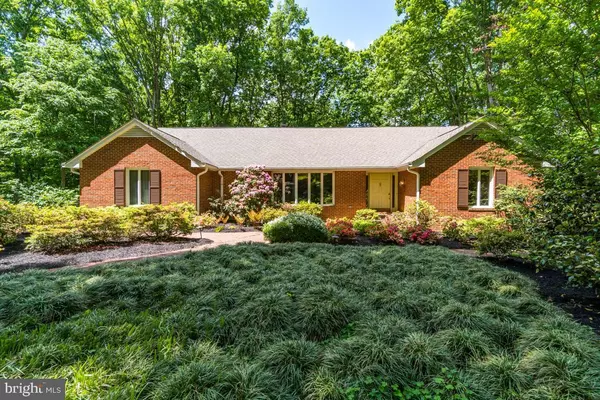For more information regarding the value of a property, please contact us for a free consultation.
111 GOODLOE DR Fredericksburg, VA 22401
Want to know what your home might be worth? Contact us for a FREE valuation!

Our team is ready to help you sell your home for the highest possible price ASAP
Key Details
Sold Price $415,000
Property Type Single Family Home
Sub Type Detached
Listing Status Sold
Purchase Type For Sale
Square Footage 4,036 sqft
Price per Sqft $102
Subdivision Twin Lakes
MLS Listing ID VAFB115708
Sold Date 10/16/19
Style Ranch/Rambler
Bedrooms 4
Full Baths 3
Half Baths 1
HOA Fees $16/ann
HOA Y/N Y
Abv Grd Liv Area 2,242
Originating Board BRIGHT
Year Built 1972
Annual Tax Amount $3,080
Tax Year 2018
Lot Size 0.810 Acres
Acres 0.81
Property Description
Peaceful setting less than 5 minutes from historic downtown Fredericksburg. Rustic home tucked away in Twin Lakes neighborhood offers bright and airy main level living; designed for entertaining. Vaulted ceilings, wide-plank antiqued wood floors and a rustic brick fireplace welcome you into the Great Room. Invite your friends and open the double sliding doors out to the deck overlooking the wooded backyard. The sophisticated kitchen is sure to impress with granite counters, wood floors, breakfast bar and eat-in area. Arranged to host 2 or 200; this kitchen is what you need. Quiet mornings will be spent in your screened in porch, it's designed to be your favorite spot to relax and appreciate the natural beauty surrounding this home. Downstairs, there is another fully finished level with additional bedrooms, workout area, theater room, bathroom and so much storage. The lower level family room with fireplace, opens to the patio where you can walk out and admire the blooming flowers along the brick pathways. Located at the end of a cul-de-sac, Stop by, you won't believe you are so close to downtown.
Location
State VA
County Fredericksburg City
Zoning R4
Rooms
Other Rooms Living Room, Dining Room, Primary Bedroom, Bedroom 2, Bedroom 3, Bedroom 4, Kitchen, Family Room, Exercise Room, Great Room, Laundry, Storage Room, Workshop, Bathroom 2, Bathroom 3, Primary Bathroom, Half Bath
Basement Full, Connecting Stairway, Daylight, Full, Fully Finished, Heated, Improved, Interior Access, Outside Entrance, Rear Entrance, Shelving, Walkout Level, Windows, Workshop
Main Level Bedrooms 2
Interior
Interior Features Attic, Breakfast Area, Built-Ins, Cedar Closet(s), Ceiling Fan(s), Combination Kitchen/Dining, Entry Level Bedroom, Exposed Beams, Family Room Off Kitchen, Floor Plan - Open, Kitchen - Island, Kitchen - Table Space, Primary Bath(s), Recessed Lighting, Stall Shower, Upgraded Countertops, Walk-in Closet(s), Wood Floors, Window Treatments
Hot Water Electric
Heating Heat Pump(s)
Cooling Central A/C, Ceiling Fan(s)
Flooring Ceramic Tile, Hardwood
Fireplaces Number 2
Fireplaces Type Brick, Wood
Equipment Built-In Microwave, Cooktop, Dishwasher, Disposal, Dryer, Exhaust Fan, Oven - Double, Refrigerator, Washer
Fireplace Y
Window Features Bay/Bow
Appliance Built-In Microwave, Cooktop, Dishwasher, Disposal, Dryer, Exhaust Fan, Oven - Double, Refrigerator, Washer
Heat Source Central, Electric
Exterior
Exterior Feature Porch(es), Deck(s), Screened
Garage Spaces 4.0
Water Access N
View Garden/Lawn, Trees/Woods
Accessibility None
Porch Porch(es), Deck(s), Screened
Total Parking Spaces 4
Garage N
Building
Lot Description Backs to Trees, Cul-de-sac, Landscaping, No Thru Street, Not In Development, Partly Wooded, Private, Rear Yard, Trees/Wooded, Vegetation Planting
Story 2
Sewer Public Sewer
Water Public
Architectural Style Ranch/Rambler
Level or Stories 2
Additional Building Above Grade, Below Grade
Structure Type 9'+ Ceilings,Beamed Ceilings,High,Vaulted Ceilings
New Construction N
Schools
School District Fredericksburg City Public Schools
Others
Senior Community No
Tax ID 7778-46-5859
Ownership Fee Simple
SqFt Source Assessor
Horse Property N
Special Listing Condition Standard
Read Less

Bought with Lisa Fanucci-Dario • Coldwell Banker Elite
GET MORE INFORMATION




