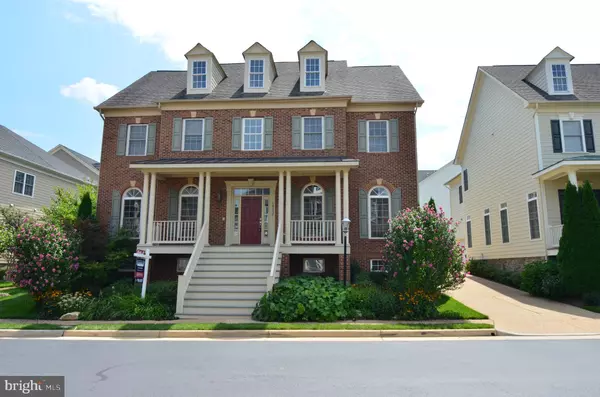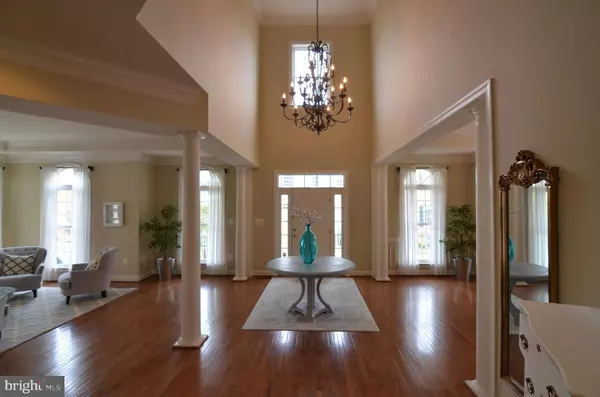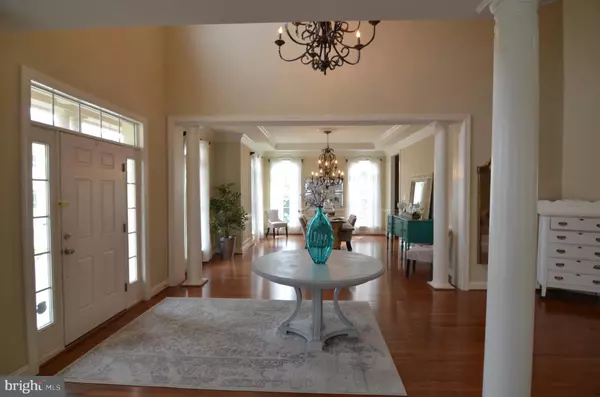For more information regarding the value of a property, please contact us for a free consultation.
10339 SOUTHAM LN Oakton, VA 22124
Want to know what your home might be worth? Contact us for a FREE valuation!

Our team is ready to help you sell your home for the highest possible price ASAP
Key Details
Sold Price $1,020,000
Property Type Single Family Home
Sub Type Detached
Listing Status Sold
Purchase Type For Sale
Square Footage 4,680 sqft
Price per Sqft $217
Subdivision Oakton Village
MLS Listing ID VAFX1070176
Sold Date 10/16/19
Style Colonial
Bedrooms 4
Full Baths 4
Half Baths 1
HOA Fees $220/mo
HOA Y/N Y
Abv Grd Liv Area 4,680
Originating Board BRIGHT
Year Built 2005
Annual Tax Amount $12,282
Tax Year 2019
Lot Size 5,400 Sqft
Acres 0.12
Property Description
**Reduced for quick sale** Largest model** Gorgeous Light filled colonial home with Open floor plan in Prime location. Loaded with all the builders options. Bigger than it looks. Inviting Grand 2 story foyer. Main level has inviting formal Family Room & Dining Room With Office, Large size deck off Sun Filled Living Room has coffered ceiling With Gas Fireplace . Chef Kitchen with Breakfast Room. Spacious Master Suite has cozy Fireplace and mini bar in sitting Room . His & Her large size walk-in closets & Vanity. Large master Bathroom with separate vanities, shower, and soaking Whirlpool jets Tub. Hallway computer/study area. Fully finished Basement has oversized Recreation Room With Gas Fireplace,Home Theatre, Den could be 5th Bedroom. Steps to Dining and Shopping yet tucked away in a desirable Oakton Village community. Minutes to Tysons Malls with all the attractions. Easy Exit to 66 & Lee Highway.
Location
State VA
County Fairfax
Zoning 304
Rooms
Other Rooms Living Room, Dining Room, Primary Bedroom, Bedroom 2, Bedroom 4, Kitchen, Family Room, Den, Library, Foyer, Breakfast Room, Great Room, Laundry, Office, Media Room, Bathroom 1, Bathroom 2, Bathroom 3, Primary Bathroom, Half Bath
Basement Full, Daylight, Full, Fully Finished, Heated, Improved, Interior Access, Outside Entrance, Side Entrance, Sump Pump, Walkout Stairs
Interior
Interior Features Attic, Breakfast Area, Butlers Pantry, Carpet, Ceiling Fan(s), Central Vacuum, Chair Railings, Crown Moldings, Curved Staircase, Dining Area, Floor Plan - Open, Formal/Separate Dining Room, Intercom, Kitchen - Gourmet, Kitchen - Island, Kitchen - Table Space, Primary Bath(s), Pantry, Recessed Lighting, Water Treat System, Window Treatments
Hot Water Natural Gas
Heating Central
Cooling Central A/C, Ceiling Fan(s)
Flooring Carpet, Ceramic Tile, Concrete, Hardwood, Partially Carpeted
Fireplaces Number 3
Fireplaces Type Fireplace - Glass Doors, Gas/Propane, Marble
Equipment Built-In Microwave, Central Vacuum, Cooktop, Dishwasher, Disposal, Dryer, Dryer - Front Loading, Exhaust Fan, Extra Refrigerator/Freezer, Intercom, Oven - Double, Oven - Self Cleaning, Oven - Wall, Refrigerator, Washer, Washer - Front Loading, Water Heater, Microwave
Fireplace Y
Appliance Built-In Microwave, Central Vacuum, Cooktop, Dishwasher, Disposal, Dryer, Dryer - Front Loading, Exhaust Fan, Extra Refrigerator/Freezer, Intercom, Oven - Double, Oven - Self Cleaning, Oven - Wall, Refrigerator, Washer, Washer - Front Loading, Water Heater, Microwave
Heat Source Natural Gas, Electric
Laundry Upper Floor
Exterior
Exterior Feature Deck(s), Porch(es)
Parking Features Garage - Side Entry, Garage Door Opener, Inside Access, Oversized
Garage Spaces 2.0
Utilities Available Cable TV Available, DSL Available, Electric Available, Fiber Optics Available, Natural Gas Available, Phone Connected, Sewer Available, Water Available
Water Access N
Roof Type Asphalt
Street Surface Approved,Black Top,Paved
Accessibility None
Porch Deck(s), Porch(es)
Road Frontage Private
Attached Garage 2
Total Parking Spaces 2
Garage Y
Building
Story 3+
Sewer Public Sewer
Water Public
Architectural Style Colonial
Level or Stories 3+
Additional Building Above Grade, Below Grade
Structure Type 2 Story Ceilings,9'+ Ceilings,Dry Wall
New Construction N
Schools
Elementary Schools Oakton
Middle Schools Thoreau
High Schools Oakton
School District Fairfax County Public Schools
Others
HOA Fee Include Common Area Maintenance,Lawn Maintenance,Management,Road Maintenance,Snow Removal,Trash
Senior Community No
Tax ID 0472 54 0043
Ownership Fee Simple
SqFt Source Estimated
Security Features Intercom,Window Grills
Acceptable Financing Cash, Conventional, Exchange, FHA, VA
Horse Property N
Listing Terms Cash, Conventional, Exchange, FHA, VA
Financing Cash,Conventional,Exchange,FHA,VA
Special Listing Condition Standard
Read Less

Bought with Jessica E Chong • RE/MAX Real Estate Connections
GET MORE INFORMATION




