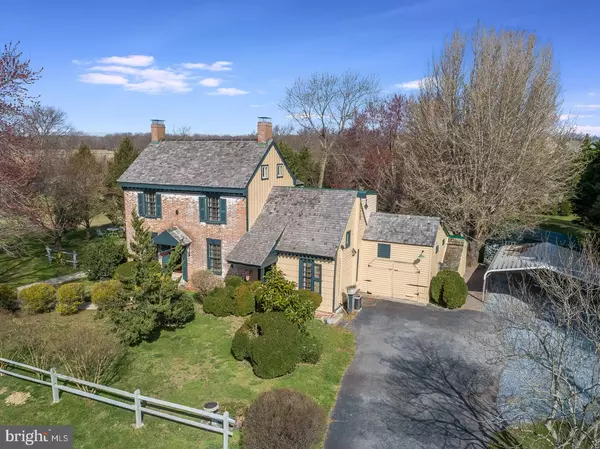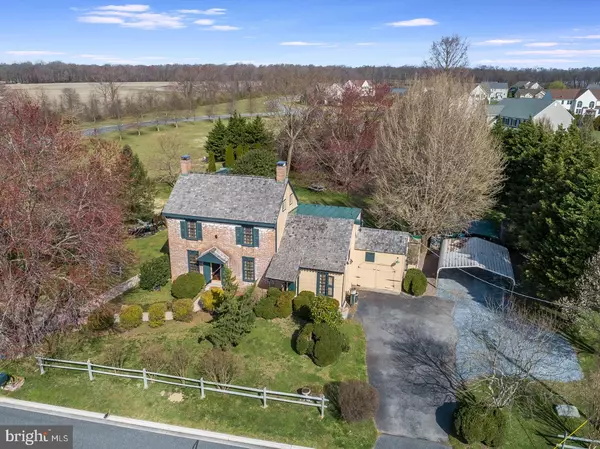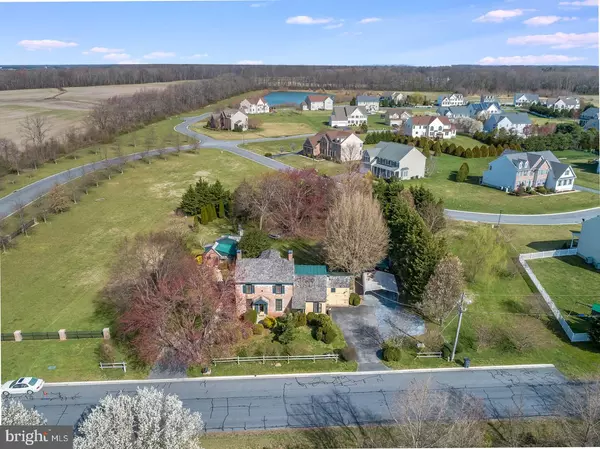For more information regarding the value of a property, please contact us for a free consultation.
399 PICKETT LN Camden Wyoming, DE 19934
Want to know what your home might be worth? Contact us for a FREE valuation!

Our team is ready to help you sell your home for the highest possible price ASAP
Key Details
Sold Price $319,500
Property Type Single Family Home
Sub Type Detached
Listing Status Sold
Purchase Type For Sale
Square Footage 2,149 sqft
Price per Sqft $148
Subdivision None Available
MLS Listing ID DEKT227642
Sold Date 10/04/19
Style Colonial,Farmhouse/National Folk
Bedrooms 3
Full Baths 2
Half Baths 1
HOA Y/N N
Abv Grd Liv Area 2,149
Originating Board BRIGHT
Year Built 1740
Annual Tax Amount $1,007
Tax Year 2018
Lot Size 0.638 Acres
Acres 0.64
Lot Dimensions 147.70 x 188.16
Property Description
BACK ON THE MARKET!! Buyer's loss is your gain! Amazing Opportunity to own a piece of Delaware History! Llanfair, so named by the prominent Dover attorney Mr. Lewes, who built the original structure C.1740, features 3 beds/ 2 1/2 baths including modern en suite with tiled shower and claw tub. Amish-built cabinetry, solid surface countertops, and stainless steel appliances (even has a professional warming drawer for breads and baked goods) round out the updated, yet cozy country kitchen. The guest cottage, brought in in the 1960's by noted architect George Fletcher Bennett (author of the Perennial Apprentice, Early Architecture of Delaware, and Colonial Architecture of America)features 2 beds/1 bath, well-appointed kitchen and living area, perfect as an in-law suite, home business space, or even a rental! This is truly a unique opportunity for the discerning buyer. Private tours are available by appointment only. Schedule yours today!
Location
State DE
County Kent
Area Caesar Rodney (30803)
Zoning AC
Direction South
Rooms
Other Rooms Living Room, Dining Room, Bedroom 2, Bedroom 3, Kitchen, Den, Bedroom 1
Interior
Interior Features 2nd Kitchen, Built-Ins, Crown Moldings, Dining Area, Exposed Beams, Floor Plan - Traditional, Kitchen - Eat-In, Wainscotting, Wood Floors
Hot Water Multi-tank
Heating Baseboard - Electric
Cooling Central A/C, Other
Flooring Hardwood
Fireplaces Number 5
Equipment Range Hood, Refrigerator, Dishwasher, Disposal, Microwave, Washer, Dryer, Water Heater
Furnishings No
Fireplace Y
Window Features Screens
Appliance Range Hood, Refrigerator, Dishwasher, Disposal, Microwave, Washer, Dryer, Water Heater
Heat Source Electric
Exterior
Exterior Feature Patio(s)
Parking Features Additional Storage Area, Garage - Front Entry
Garage Spaces 3.0
Carport Spaces 2
Water Access N
Accessibility None
Porch Patio(s)
Total Parking Spaces 3
Garage Y
Building
Story 2
Foundation Crawl Space
Sewer Community Septic Tank, Private Septic Tank
Water Holding Tank, Well
Architectural Style Colonial, Farmhouse/National Folk
Level or Stories 2
Additional Building Above Grade, Below Grade
New Construction N
Schools
School District Caesar Rodney
Others
Senior Community No
Tax ID NM-00-10200-01-6500-000
Ownership Fee Simple
SqFt Source Assessor
Special Listing Condition Standard
Read Less

Bought with Peter Kramer • RE/MAX Horizons
GET MORE INFORMATION




