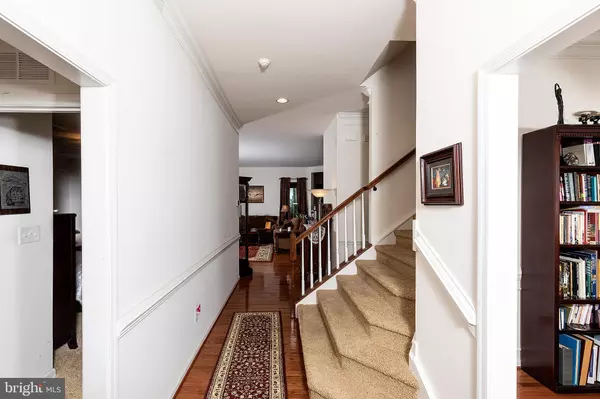For more information regarding the value of a property, please contact us for a free consultation.
33551 HERRING VIEW DR Lewes, DE 19958
Want to know what your home might be worth? Contact us for a FREE valuation!

Our team is ready to help you sell your home for the highest possible price ASAP
Key Details
Sold Price $430,000
Property Type Single Family Home
Sub Type Detached
Listing Status Sold
Purchase Type For Sale
Square Footage 5,662 sqft
Price per Sqft $75
Subdivision Bay Pointe
MLS Listing ID DESU133094
Sold Date 10/16/19
Style Contemporary
Bedrooms 4
Full Baths 3
Half Baths 1
HOA Fees $145/qua
HOA Y/N Y
Abv Grd Liv Area 2,831
Originating Board BRIGHT
Year Built 2013
Annual Tax Amount $1,675
Tax Year 2018
Lot Size 8,625 Sqft
Acres 0.2
Lot Dimensions 75.00 x 115.00
Property Description
This is both a lovely and spacious home located in the community of Bay Pointe. The Springbrook Model by Ryan Homes comes complete with a HUGE finished basement with 1/2 bath and two master suites. Plenty of room to relax and enjoy your family and friends or spread out and have a little quiet time. An open and inviting floor plan makes this the perfect home for entertaining. 2nd floor master has a separate heating and cooling unit. Dining room is currently used as an office. Irrigation system on separate well. LAWN CARE is included in HOA . Bay Point boasts a community center/pool, pier and pavilion just to name a few of the nice features found in this centrally located neighborhood.
Location
State DE
County Sussex
Area Indian River Hundred (31008)
Zoning A
Rooms
Other Rooms Dining Room, Primary Bedroom, Bedroom 2, Kitchen, Family Room, Basement, Breakfast Room, Bedroom 1, Laundry, Bathroom 1, Bathroom 3, Primary Bathroom
Basement Full, Partially Finished
Main Level Bedrooms 3
Interior
Interior Features Breakfast Area, Ceiling Fan(s), Carpet, Combination Kitchen/Living, Dining Area, Entry Level Bedroom, Family Room Off Kitchen, Floor Plan - Open, Formal/Separate Dining Room, Kitchen - Eat-In, Kitchen - Island, Primary Bath(s), Pantry, Recessed Lighting, Upgraded Countertops, Walk-in Closet(s), Window Treatments, Wood Floors
Heating Forced Air, Heat Pump(s)
Cooling Central A/C
Flooring Hardwood, Ceramic Tile, Carpet
Fireplaces Number 1
Fireplaces Type Gas/Propane
Equipment Built-In Microwave, Built-In Range, Cooktop, Dishwasher, Disposal, Dryer - Electric, Oven - Double, Stainless Steel Appliances, Washer, Water Heater
Fireplace Y
Appliance Built-In Microwave, Built-In Range, Cooktop, Dishwasher, Disposal, Dryer - Electric, Oven - Double, Stainless Steel Appliances, Washer, Water Heater
Heat Source Electric
Laundry Main Floor
Exterior
Parking Features Garage - Front Entry
Garage Spaces 2.0
Amenities Available Club House, Common Grounds, Community Center, Exercise Room, Pier/Dock, Pool - Outdoor, Water/Lake Privileges
Water Access N
Roof Type Architectural Shingle
Accessibility None
Attached Garage 2
Total Parking Spaces 2
Garage Y
Building
Story 1.5
Foundation Concrete Perimeter
Sewer Public Sewer
Water Public
Architectural Style Contemporary
Level or Stories 1.5
Additional Building Above Grade, Below Grade
New Construction N
Schools
School District Cape Henlopen
Others
HOA Fee Include Common Area Maintenance,Pool(s),Pier/Dock Maintenance,Snow Removal,Lawn Maintenance
Senior Community No
Tax ID 234-18.00-615.00
Ownership Fee Simple
SqFt Source Assessor
Security Features Security System
Acceptable Financing Conventional, Cash, VA
Listing Terms Conventional, Cash, VA
Financing Conventional,Cash,VA
Special Listing Condition Standard
Read Less

Bought with Mary SCHROCK • Long & Foster Real Estate, Inc.
GET MORE INFORMATION




