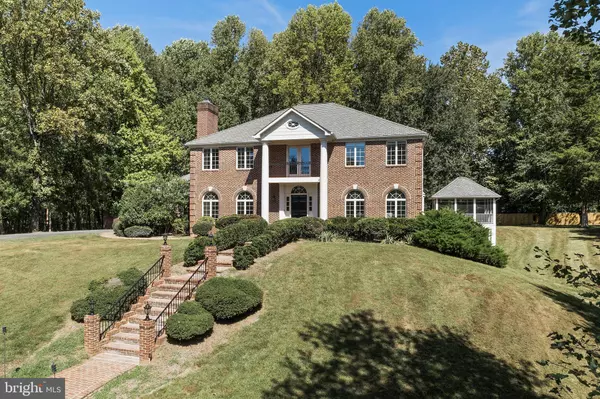For more information regarding the value of a property, please contact us for a free consultation.
753 KENTLAND DR Great Falls, VA 22066
Want to know what your home might be worth? Contact us for a FREE valuation!

Our team is ready to help you sell your home for the highest possible price ASAP
Key Details
Sold Price $1,275,000
Property Type Single Family Home
Sub Type Detached
Listing Status Sold
Purchase Type For Sale
Square Footage 5,034 sqft
Price per Sqft $253
Subdivision Seneca Ridge
MLS Listing ID VAFX1089138
Sold Date 10/15/19
Style Colonial
Bedrooms 4
Full Baths 4
Half Baths 1
HOA Y/N N
Abv Grd Liv Area 4,034
Originating Board BRIGHT
Year Built 1987
Annual Tax Amount $13,804
Tax Year 2019
Lot Size 3.183 Acres
Acres 3.18
Property Description
This extraordinary home has everything you have been looking for. Nicely situated on a private 3 acre lot, this entertainers dream is the perfect place to gather. Beautifully appointed gourmet kitchen with cherry cabinets, stainless steel appliances & granite counters. The master suite features a sitting room with balcony, tray ceilings, cozy fireplace, 2 walk-in closets & a luxury spa bath with soaking tub. You will love spending time outdoors with a stunning yard complete with lush landscaping, flagstone terrace, screened gazebo, pool, sport court, expansive lawn & play area. Spacious walk-out lower level features a recreation room, media room, stone fireplace, custom mahogany wrap bar & gym. Countless upgrades throughout include gorgeous millwork, 4 fireplaces, beautiful hardwood floors, built-in bookcases, speakers, bonus catering kitchen, updated HVAC system, water heater & more. What a great value in the Langley School Pyramid! Open Sunday 9/22 from 1-4 pm.
Location
State VA
County Fairfax
Zoning 100
Rooms
Other Rooms Living Room, Dining Room, Primary Bedroom, Sitting Room, Bedroom 2, Bedroom 3, Bedroom 4, Kitchen, Game Room, Family Room, Basement, Library, Foyer, Exercise Room, Mud Room, Other, Media Room, Bathroom 2, Bathroom 3, Primary Bathroom, Full Bath
Basement Fully Finished, Improved, Outside Entrance, Side Entrance, Walkout Level
Interior
Interior Features Built-Ins, Chair Railings, Crown Moldings, Dining Area, Family Room Off Kitchen, Kitchen - Eat-In, Kitchen - Island, Primary Bath(s), Wet/Dry Bar, Wood Floors, Central Vacuum, Floor Plan - Open, Formal/Separate Dining Room, Kitchen - Gourmet, Recessed Lighting, Soaking Tub, Upgraded Countertops, Walk-in Closet(s), Water Treat System
Hot Water Electric
Heating Forced Air
Cooling Ceiling Fan(s), Central A/C
Fireplaces Number 4
Fireplaces Type Mantel(s), Stone
Equipment Cooktop, Dishwasher, Disposal, Dryer, Dryer - Front Loading, Refrigerator, Icemaker, Oven - Wall, Washer, Washer - Front Loading, Exhaust Fan, Stainless Steel Appliances, Water Heater
Fireplace Y
Window Features Palladian
Appliance Cooktop, Dishwasher, Disposal, Dryer, Dryer - Front Loading, Refrigerator, Icemaker, Oven - Wall, Washer, Washer - Front Loading, Exhaust Fan, Stainless Steel Appliances, Water Heater
Heat Source Electric
Exterior
Exterior Feature Balcony, Patio(s), Screened
Garage Garage - Side Entry
Garage Spaces 2.0
Water Access N
Accessibility Other
Porch Balcony, Patio(s), Screened
Attached Garage 2
Total Parking Spaces 2
Garage Y
Building
Lot Description Backs to Trees, Landscaping, Partly Wooded, Private, Rear Yard
Story 3+
Sewer Septic Exists
Water Well
Architectural Style Colonial
Level or Stories 3+
Additional Building Above Grade, Below Grade
New Construction N
Schools
Elementary Schools Forestville
Middle Schools Cooper
High Schools Langley
School District Fairfax County Public Schools
Others
Senior Community No
Tax ID 0062 05 0011
Ownership Fee Simple
SqFt Source Assessor
Special Listing Condition Standard
Read Less

Bought with Anthony P Cammarota • RE/MAX Distinctive Real Estate, Inc.
GET MORE INFORMATION




