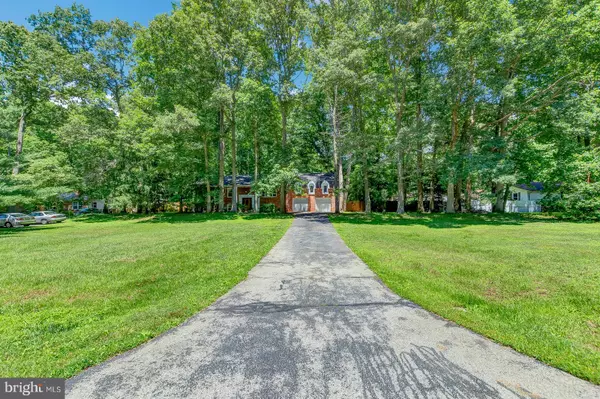For more information regarding the value of a property, please contact us for a free consultation.
29602 DOGWOOD CIR Mechanicsville, MD 20659
Want to know what your home might be worth? Contact us for a FREE valuation!

Our team is ready to help you sell your home for the highest possible price ASAP
Key Details
Sold Price $385,000
Property Type Single Family Home
Sub Type Detached
Listing Status Sold
Purchase Type For Sale
Square Footage 4,276 sqft
Price per Sqft $90
Subdivision Golden Beach
MLS Listing ID MDSM162778
Sold Date 10/10/19
Style Other
Bedrooms 6
Full Baths 3
HOA Fees $2/ann
HOA Y/N Y
Abv Grd Liv Area 3,500
Originating Board BRIGHT
Year Built 1977
Annual Tax Amount $4,018
Tax Year 2018
Lot Size 0.800 Acres
Acres 0.8
Property Description
3% Closing help offered. Brand NEW HVAC inside and out, NEW Split system in the bonus great room. Roof is evaluated and certified. Termite/ WDI completed and available. Chimneys received Level II inspection and certified. Are you ready for fall fires in your new massive home. Multiple upgrades and repairs. A list of repairs, upgrades and certifications are ready and available for the lucky new owner. This home has so much to offer that you will need an hour to truly appreciate its features, finishes and massive size. The main level offers expansive open layout, granite counter and bar, a large pantry, sitting area, separate dining room with all new 5" hardwood floors and beautiful lighting. The hall bath features tile floor and shower. Master bed is massive with two separate closets, a sitting/ reading area, private walk out to the back deck and a custom master bath. Master bath has double shower heads and textured tile work and a double vanity. There is also an expansive family room/ den with a second fireplace off of the main level. Basement is fully finished with so much room you will wonder how it keeps on going. All of this in a quiet setting close to PAX NAS and so much more. Come and see what Southern Maryland and Golden Beach has to offer today.
Location
State MD
County Saint Marys
Zoning RNC
Rooms
Basement Full
Main Level Bedrooms 3
Interior
Interior Features Bar, Ceiling Fan(s), Combination Dining/Living, Combination Kitchen/Dining, Dining Area, Floor Plan - Open, Kitchen - Gourmet, Kitchen - Island, Primary Bath(s), Pantry, Recessed Lighting, Skylight(s), Wainscotting, Walk-in Closet(s), Wood Floors, Other
Hot Water Electric
Heating Heat Pump - Oil BackUp
Cooling Central A/C
Flooring Ceramic Tile, Hardwood, Carpet
Fireplaces Number 2
Fireplaces Type Brick, Mantel(s), Wood
Equipment Built-In Microwave, Dishwasher, Exhaust Fan, Oven/Range - Electric, Refrigerator, Stainless Steel Appliances
Fireplace Y
Appliance Built-In Microwave, Dishwasher, Exhaust Fan, Oven/Range - Electric, Refrigerator, Stainless Steel Appliances
Heat Source Electric, Oil
Exterior
Parking Features Garage - Front Entry
Garage Spaces 2.0
Water Access N
Roof Type Asphalt
Accessibility None
Attached Garage 2
Total Parking Spaces 2
Garage Y
Building
Story 3+
Sewer Community Septic Tank, Private Septic Tank
Water Well
Architectural Style Other
Level or Stories 3+
Additional Building Above Grade, Below Grade
Structure Type Dry Wall
New Construction N
Schools
Elementary Schools Lettie Marshall Dent
Middle Schools Margaret Brent
High Schools Chopticon
School District St. Mary'S County Public Schools
Others
Pets Allowed Y
Senior Community No
Tax ID 1905029929
Ownership Fee Simple
SqFt Source Assessor
Special Listing Condition Standard
Pets Allowed Cats OK, Dogs OK
Read Less

Bought with Christina Meadows • Exit Landmark Realty
GET MORE INFORMATION




