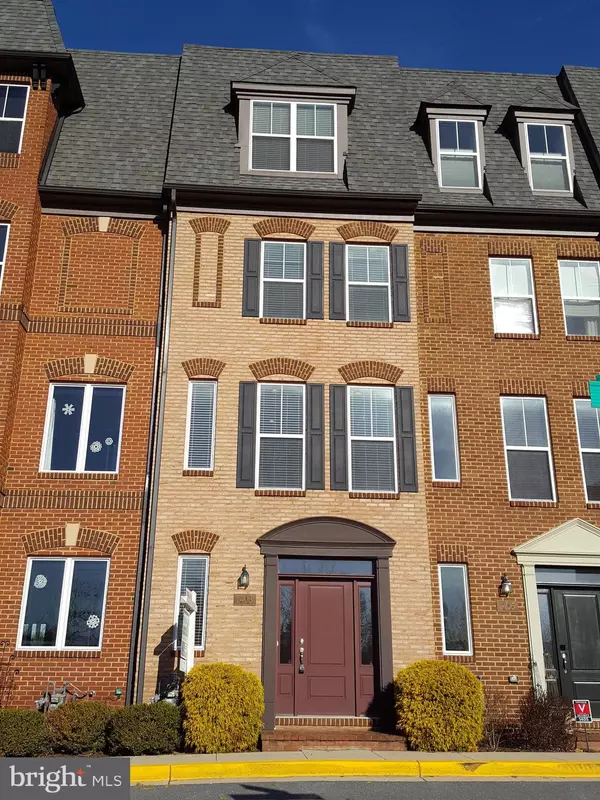For more information regarding the value of a property, please contact us for a free consultation.
1403 TRAFALGAR LN Frederick, MD 21701
Want to know what your home might be worth? Contact us for a FREE valuation!

Our team is ready to help you sell your home for the highest possible price ASAP
Key Details
Sold Price $262,500
Property Type Condo
Sub Type Condo/Co-op
Listing Status Sold
Purchase Type For Sale
Square Footage 1,806 sqft
Price per Sqft $145
Subdivision Monocacy Park South
MLS Listing ID MDFR235064
Sold Date 10/14/19
Style Contemporary,Traditional
Bedrooms 3
Full Baths 2
Half Baths 1
Condo Fees $125/mo
HOA Y/N N
Abv Grd Liv Area 1,806
Originating Board BRIGHT
Year Built 2011
Annual Tax Amount $4,429
Tax Year 2018
Lot Size 657 Sqft
Acres 0.02
Property Description
The Garner Team is proud to present 1403 Trafalgar Lane. This Wonderful Contemporary 3 Bedroom, 2.5 Bath 4 Level Town Home with premier location in the neighborhood of Monocacy Park South is Spacious and Bright and the inside will surprise you!Entryway opens to Office Space with heated Ceramic Tile Floors, Powder Room & access to an Oversized One Car Garage. Hardwood Oak Stairs lead to the Main Level Dining Room, Kitchen with Stainless Steel Maytag Appliances, Granite Counter tops & Living Room with Gas Fireplace & Hardwood Flooring Through-out. Large Master Bedroom Suite with Hardwood Floors and lots of closet space. Master Bath w/Granite Counter tops, Water Closet, Soaking Tub & Separate Shower. Upper level leads to 2 additional bedrooms and/or Bedroom & Loft space for lounging, Access to Rooftop Deckwith views, Laundry Area, Hall Bath and 2nd Bedroom. Abundance of Light through-out all 4 Levels.The Frederick location is close to plenty of shopping, restaurants and recreation. A commute in all directions is easy by accessing 15, 70 and 270. To round out the package a 1 year homebuyer's warranty is included.
Location
State MD
County Frederick
Zoning RES
Rooms
Other Rooms Living Room, Dining Room, Primary Bedroom, Bedroom 2, Bedroom 3, Kitchen, Office, Bathroom 2, Primary Bathroom
Interior
Interior Features Kitchen - Island, Primary Bath(s), Recessed Lighting, Upgraded Countertops, Wood Floors, Kitchen - Gourmet, Floor Plan - Open, Dining Area, Carpet
Hot Water Natural Gas
Heating Forced Air
Cooling Ceiling Fan(s), Central A/C
Fireplaces Number 1
Equipment Built-In Microwave, Washer, Dishwasher, Exhaust Fan, Disposal, Refrigerator, Icemaker, Dryer - Electric, Water Heater, Stove
Fireplace Y
Appliance Built-In Microwave, Washer, Dishwasher, Exhaust Fan, Disposal, Refrigerator, Icemaker, Dryer - Electric, Water Heater, Stove
Heat Source Natural Gas
Exterior
Parking Features Garage Door Opener, Garage - Rear Entry, Oversized
Garage Spaces 1.0
Parking On Site 1
Amenities Available Common Grounds, Reserved/Assigned Parking
Water Access N
Roof Type Architectural Shingle
Accessibility None
Attached Garage 1
Total Parking Spaces 1
Garage Y
Building
Story 3+
Sewer Public Sewer
Water Public
Architectural Style Contemporary, Traditional
Level or Stories 3+
Additional Building Above Grade, Below Grade
New Construction N
Schools
Elementary Schools Walkersville
Middle Schools Walkersville
High Schools Walkersville
School District Frederick County Public Schools
Others
HOA Fee Include Common Area Maintenance
Senior Community No
Tax ID 1102588507
Ownership Condominium
Special Listing Condition Standard
Read Less

Bought with Keith Eugene Lay • Redfin Corp
GET MORE INFORMATION




