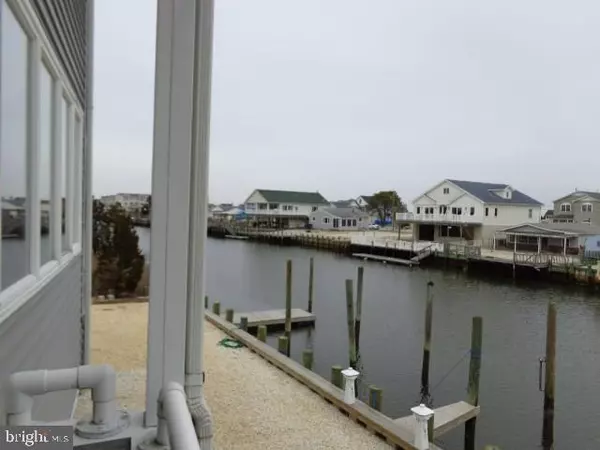For more information regarding the value of a property, please contact us for a free consultation.
1129 RADIO RD #10 Tuckerton, NJ 08087
Want to know what your home might be worth? Contact us for a FREE valuation!

Our team is ready to help you sell your home for the highest possible price ASAP
Key Details
Sold Price $128,000
Property Type Condo
Sub Type Condo/Co-op
Listing Status Sold
Purchase Type For Sale
Square Footage 864 sqft
Price per Sqft $148
Subdivision Mystic Island - Hickory Island
MLS Listing ID NJOC140850
Sold Date 10/11/19
Style Raised Ranch/Rambler
Bedrooms 2
Full Baths 1
Condo Fees $600/qua
HOA Fees $2/qua
HOA Y/N Y
Abv Grd Liv Area 864
Originating Board JSMLS
Year Built 1987
Annual Tax Amount $3,137
Tax Year 2018
Lot Dimensions condo
Property Description
Attention Investors or Second home buyers, this great 2 bedroom condo, one full bath, with a boat slip and a storage shed. Raised up on pilings, gas heat and central air. Property has a boat slip, parking under unit and a storage shed. A great summer home or investment property.,Buyers assume responsibility to research dredging projects which have been proposed but have not started, to ascertain the waterfront community?s ingress and egress by boat which may be impaired at times due to the tides. We encourage all waterfront buyers to ascertain from the municipality, the status of any dredging projects and (if possible), to take the time to actually get in a boat and see firsthand, the condition of the waterways to and from their proposed purchase. Buyers should also be advised that there is a potential for added assessment on waterfront properties in the Osborn Island water section of Little Egg Harbor Township.
Location
State NJ
County Ocean
Area Little Egg Harbor Twp (21517)
Zoning MC
Rooms
Other Rooms Living Room, Primary Bedroom, Kitchen, Additional Bedroom
Interior
Interior Features Ceiling Fan(s), Floor Plan - Open, Recessed Lighting
Heating Programmable Thermostat, Forced Air
Cooling Programmable Thermostat
Flooring Fully Carpeted
Equipment Dishwasher, Oven/Range - Gas, Built-In Microwave, Refrigerator, Washer/Dryer Stacked
Furnishings No
Fireplace N
Appliance Dishwasher, Oven/Range - Gas, Built-In Microwave, Refrigerator, Washer/Dryer Stacked
Heat Source Natural Gas
Exterior
Garage Spaces 1.0
Amenities Available Water/Lake Privileges
Water Access Y
View Water
Roof Type Shingle
Accessibility None
Total Parking Spaces 1
Garage N
Building
Lot Description Bulkheaded
Story 2
Foundation Pilings
Sewer Public Sewer
Water Public
Architectural Style Raised Ranch/Rambler
Level or Stories 2
Additional Building Above Grade
New Construction N
Schools
Middle Schools Pinelands Regional Jr
High Schools Pinelands Regional H.S.
School District Pinelands Regional Schools
Others
HOA Fee Include Common Area Maintenance,Ext Bldg Maint,Snow Removal,Trash
Senior Community No
Tax ID 17-00326-31-00058-0000-C0010
Ownership Condominium
Acceptable Financing FHA, FMHA, USDA, VA
Listing Terms FHA, FMHA, USDA, VA
Financing FHA,FMHA,USDA,VA
Special Listing Condition Standard
Read Less

Bought with Rui Carreira • RE/MAX Real Estate Limited - Brick
GET MORE INFORMATION




