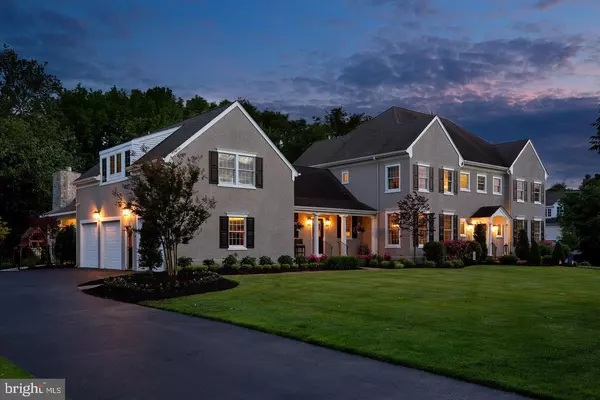For more information regarding the value of a property, please contact us for a free consultation.
813 LOVELAND RD Moorestown, NJ 08057
Want to know what your home might be worth? Contact us for a FREE valuation!

Our team is ready to help you sell your home for the highest possible price ASAP
Key Details
Sold Price $1,570,000
Property Type Single Family Home
Sub Type Detached
Listing Status Sold
Purchase Type For Sale
Square Footage 5,352 sqft
Price per Sqft $293
Subdivision Mechling Park
MLS Listing ID NJBL351000
Sold Date 10/11/19
Style Transitional
Bedrooms 6
Full Baths 4
Half Baths 2
HOA Y/N N
Abv Grd Liv Area 4,552
Originating Board BRIGHT
Year Built 2003
Annual Tax Amount $26,377
Tax Year 2019
Lot Size 0.620 Acres
Acres 0.62
Lot Dimensions 150.00 x 180.00
Property Description
Welcome to 813 Loveland Rd! Move right into this newly remodeled Maines built home located in the highly sought after neighborhood of Mechling Park. This home exudes a warm and welcoming energy and is resort style living at its finest. Truly an entertainer s dream! Walking through the main entrance, the first thing you'll notice is the stunning 4-story stairwell, open to all four levels of the home. You also have sight lines of the formal living room and office, the dining room which can host up to 16 people, and the designer chef's kitchen which has been featured in multiple publications and commercials because of its welcoming feel and open concept, transitional farmhouse features. This kitchen is truly the heart of the home as it has an open concept to the living room and wide entrances to the breakfast room, dining room with sliding farmhouse doors and entryway. The 9 ft granite custom island brings people together as the 6-burner Wolf range, digital Jennair gas oven, farmhouse sink, SubZero Dual Zone stainless steel refrigerator, all surrounded by Apple Kitchen designed custom soft close cabinetry with back lighting, makes it easy to prepare and serve your family and friends. This resort style outdoor living space includes an upper and lower stone patio, a cabana with vaulted ceiling, and a custom built 40' x 20' pool with infinity edge spa. Upper patio features include: custom gas fire pit, 14' custom boomerang bar with built-in storage, full kitchen with granite countertops, built in sink, Summit under counter refrigerator, Summit wine fridge, ice maker, and Lynx Sedona gas grill, built in Primo ceramic smoker, a stunning wood burning two-story fireplace wired for TV and surround sound, and a custom lighting package which provides an incredible ambiance at dusk. Lower patio features include: 40' x 20' custom built pool with 5 waterfalls, 2 fire pots, an infinity edge spa with a 9" sun deck for lounging just above the water. The lower patio is on the same level as the ample grass space and custom landscaping with low voltage lighting throughout the property. All pool features are controlled through an iAqualink app on your phone. Additional amenities include 9 coffered ceilings, 3 car garage, whole house water filtration system, 3 zone HVAC system, home is wired for 6-zone surround sound, Honeywell Digital LCD Panel Security System. If you love to entertain and enjoy a friendly, welcoming community, then come see this wonderful home today and become the proud new owner!
Location
State NJ
County Burlington
Area Moorestown Twp (20322)
Zoning RES
Rooms
Other Rooms Living Room, Dining Room, Primary Bedroom, Bedroom 2, Bedroom 3, Bedroom 4, Bedroom 5, Kitchen, Game Room, Family Room, Breakfast Room, Bedroom 1, Study, Exercise Room
Basement Partially Finished, Poured Concrete
Interior
Interior Features Attic, Attic/House Fan, Ceiling Fan(s), Breakfast Area, Built-Ins, Combination Kitchen/Living, Double/Dual Staircase, Family Room Off Kitchen, Floor Plan - Open, Kitchen - Gourmet, Kitchen - Island, Primary Bath(s), Pantry, Skylight(s), Stall Shower, Walk-in Closet(s), Upgraded Countertops, Window Treatments
Hot Water Natural Gas
Cooling Central A/C, Zoned
Flooring Carpet, Ceramic Tile, Hardwood, Stone
Fireplaces Number 3
Fireplaces Type Gas/Propane, Stone
Equipment Built-In Microwave, Built-In Range, Commercial Range, Dishwasher, Disposal, Dryer, Icemaker, Oven - Double, Oven/Range - Gas, Refrigerator, Six Burner Stove, Stainless Steel Appliances, Washer, Water Heater - High-Efficiency
Fireplace Y
Window Features Double Pane
Appliance Built-In Microwave, Built-In Range, Commercial Range, Dishwasher, Disposal, Dryer, Icemaker, Oven - Double, Oven/Range - Gas, Refrigerator, Six Burner Stove, Stainless Steel Appliances, Washer, Water Heater - High-Efficiency
Heat Source Natural Gas
Laundry Upper Floor
Exterior
Exterior Feature Patio(s), Roof, Porch(es), Screened, Terrace
Parking Features Inside Access, Built In, Garage - Side Entry, Garage Door Opener
Garage Spaces 6.0
Fence Decorative, Other
Pool Heated, In Ground, Pool/Spa Combo, Saltwater
Utilities Available Cable TV, Under Ground
Water Access N
View Trees/Woods
Roof Type Shingle
Street Surface Black Top
Accessibility None
Porch Patio(s), Roof, Porch(es), Screened, Terrace
Road Frontage Boro/Township
Attached Garage 3
Total Parking Spaces 6
Garage Y
Building
Story 3+
Foundation Concrete Perimeter
Sewer Public Sewer
Water Public
Architectural Style Transitional
Level or Stories 3+
Additional Building Above Grade, Below Grade
Structure Type 9'+ Ceilings,Beamed Ceilings,Cathedral Ceilings
New Construction N
Schools
Elementary Schools George C. Baker E.S.
Middle Schools Wm Allen M.S.
High Schools Moorestown H.S.
School District Moorestown Township Public Schools
Others
Senior Community No
Tax ID 22-03802-00004
Ownership Fee Simple
SqFt Source Assessor
Security Features Security System,Smoke Detector,Carbon Monoxide Detector(s)
Acceptable Financing Cash, Conventional
Listing Terms Cash, Conventional
Financing Cash,Conventional
Special Listing Condition Standard
Read Less

Bought with Joan M DeLaney • Weichert Realtors - Moorestown
GET MORE INFORMATION




