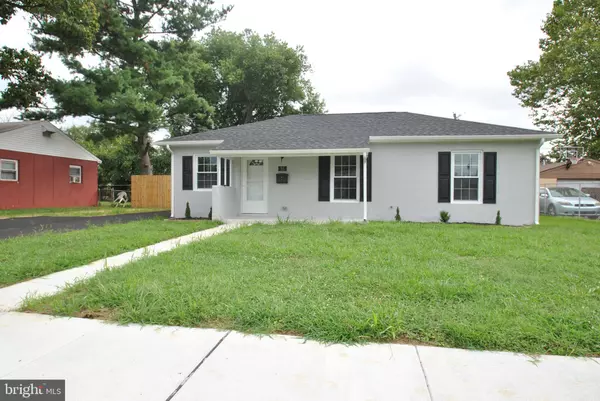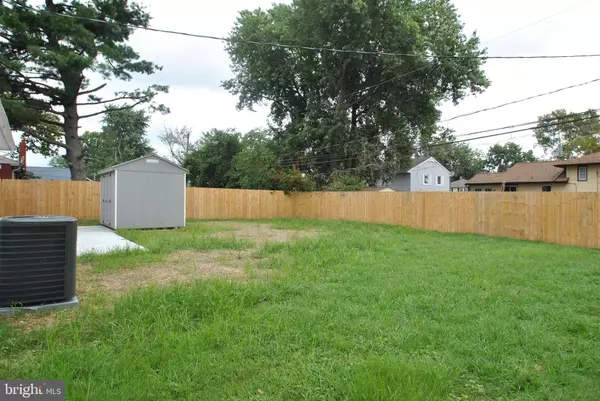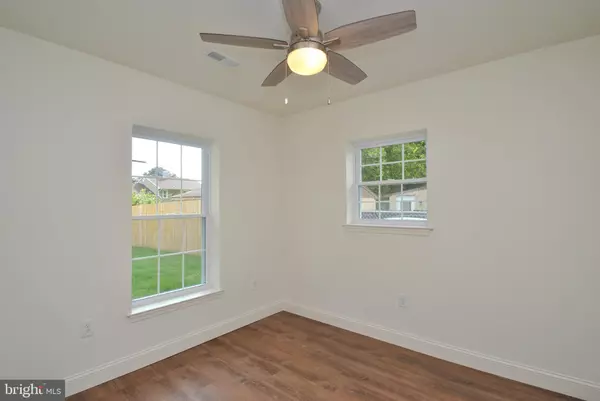For more information regarding the value of a property, please contact us for a free consultation.
55 MEMORIAL DR New Castle, DE 19720
Want to know what your home might be worth? Contact us for a FREE valuation!

Our team is ready to help you sell your home for the highest possible price ASAP
Key Details
Sold Price $164,000
Property Type Single Family Home
Sub Type Detached
Listing Status Sold
Purchase Type For Sale
Square Footage 950 sqft
Price per Sqft $172
Subdivision Garfield Park
MLS Listing ID DENC485408
Sold Date 10/11/19
Style Ranch/Rambler
Bedrooms 3
Full Baths 1
HOA Y/N N
Abv Grd Liv Area 950
Originating Board BRIGHT
Year Built 1956
Annual Tax Amount $1,147
Tax Year 2019
Lot Size 6,970 Sqft
Acres 0.16
Lot Dimensions 68.00 x 105.00
Property Description
Come tour New Castle County's latest and meticulously renovated NSP home in Garfield Park. This 3 Bedroom ranch style home features an extended driveway for off street parking and a large fenced yard completed with a new storage shed. The home is conveniently located in close proximity to I-95 and major traffic arteries creating an easy commute for the new owner. The kitchen and bathroom have been completely remodeled and include new cabinetry, energy efficient stainless steel appliances, and fixtures. The seller has included the added bonus of a new energy star washer and dryer to reduce utility costs. NO transfer taxes which is an added savings on closing costs. Buyer must acknowledge and comply with NSP retention agreement and guidelines. Income restrictions apply.
Location
State DE
County New Castle
Area New Castle/Red Lion/Del.City (30904)
Zoning NC6.5
Rooms
Other Rooms Living Room, Dining Room, Bedroom 2, Bedroom 3, Kitchen, Bedroom 1
Main Level Bedrooms 3
Interior
Interior Features Combination Kitchen/Dining
Hot Water Electric
Cooling Central A/C
Equipment Built-In Range, Built-In Microwave, Dishwasher
Fireplace N
Appliance Built-In Range, Built-In Microwave, Dishwasher
Heat Source Electric
Exterior
Utilities Available Cable TV Available
Water Access N
Roof Type Architectural Shingle
Accessibility None
Garage N
Building
Story 1
Sewer Public Sewer
Water Public
Architectural Style Ranch/Rambler
Level or Stories 1
Additional Building Above Grade, Below Grade
New Construction N
Schools
Elementary Schools Eisenberg
Middle Schools Mccullough
High Schools William Penn
School District Colonial
Others
Senior Community No
Tax ID 10-010.10-413
Ownership Fee Simple
SqFt Source Assessor
Acceptable Financing Conventional, Cash, FHA
Listing Terms Conventional, Cash, FHA
Financing Conventional,Cash,FHA
Special Listing Condition Standard
Read Less

Bought with Debbie S Phipps • Empower Real Estate, LLC
GET MORE INFORMATION




