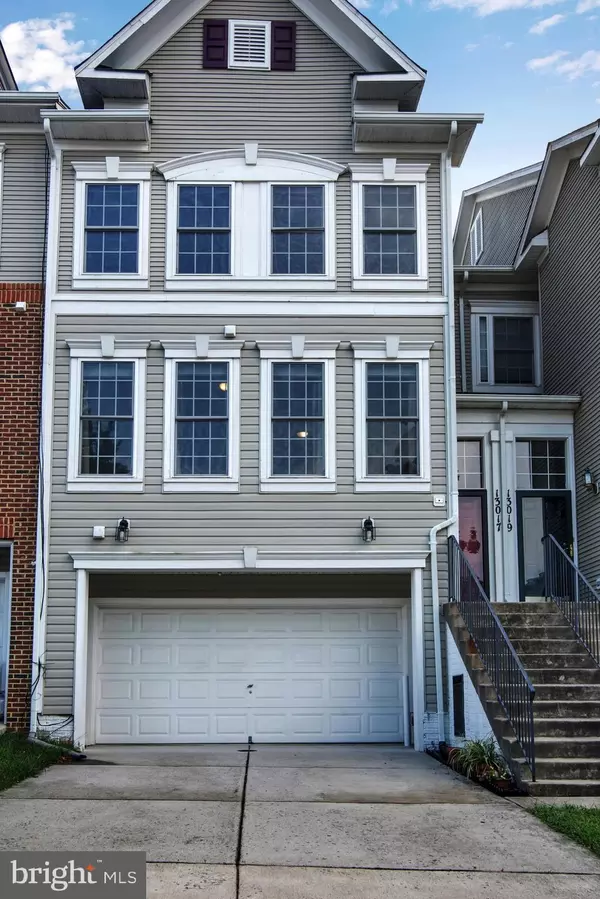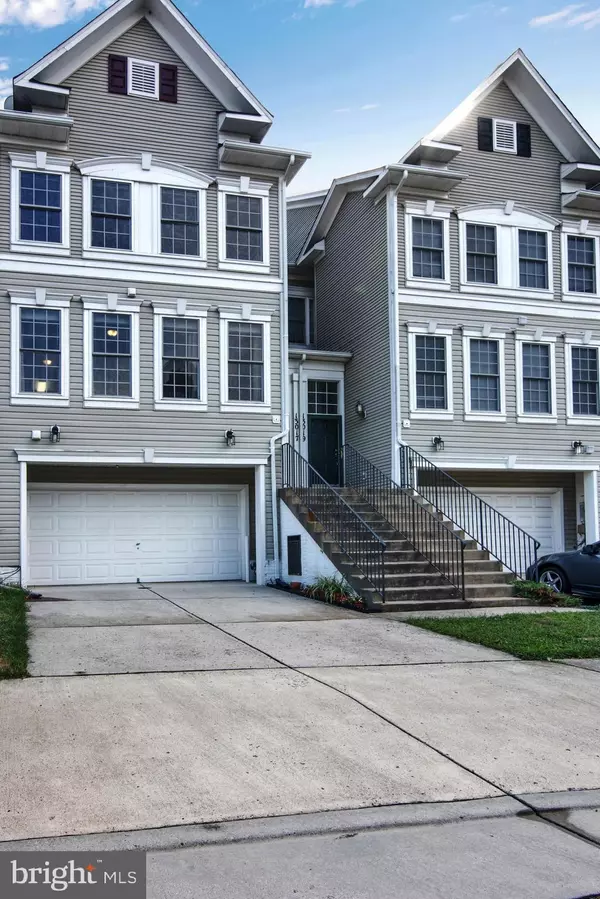For more information regarding the value of a property, please contact us for a free consultation.
13017 BATHGATE WAY Bristow, VA 20136
Want to know what your home might be worth? Contact us for a FREE valuation!

Our team is ready to help you sell your home for the highest possible price ASAP
Key Details
Sold Price $355,000
Property Type Townhouse
Sub Type Interior Row/Townhouse
Listing Status Sold
Purchase Type For Sale
Square Footage 1,876 sqft
Price per Sqft $189
Subdivision Braemar Ph 4
MLS Listing ID VAPW476284
Sold Date 10/03/19
Style Colonial
Bedrooms 3
Full Baths 3
Half Baths 1
HOA Fees $187/mo
HOA Y/N Y
Abv Grd Liv Area 1,556
Originating Board BRIGHT
Year Built 2005
Annual Tax Amount $3,673
Tax Year 2019
Lot Size 1,355 Sqft
Acres 0.03
Property Description
VERY NICE 3 Finished Level Townhome w/2 Car Garage in Amenity-Filled BRAEMAR Community * CONVENIENT Location off Sudley Manor near Shopping, Schools & Commuter Rail * Main Level SUNNY Open Floor Plan w/High Ceilings & Living RM w/Gas FP * Kitchen w/GRANITE Counters, Stainless Appliances, Gas Range, New Disposal, Pantry, Breakfast Bar & Separate Dining Area * NEW 18 x 18 Tile in Dining Area & Kitchen * Master Suite w/Walk-in Closet & AMAZING Master Bath w/CUSTOM Driftwood Vanity & 2 Vessel Sinks * Garage Entry to Lower LVL w/Rec Room, Full Bath & Storage * Updated Bathrooms & Fixtures & Neutral Paint Throughout * 2 Extra Parking Spaces * Come See!
Location
State VA
County Prince William
Zoning RPC
Rooms
Other Rooms Living Room, Primary Bedroom, Bedroom 2, Bedroom 3, Kitchen, Family Room, Breakfast Room, Laundry, Primary Bathroom, Full Bath, Half Bath
Basement Fully Finished, Garage Access, Heated, Full
Interior
Interior Features Carpet, Ceiling Fan(s), Dining Area, Family Room Off Kitchen, Floor Plan - Open, Kitchen - Galley, Primary Bath(s), Pantry, Stall Shower, Tub Shower, Upgraded Countertops, Walk-in Closet(s)
Heating Forced Air
Cooling Central A/C, Heat Pump(s)
Flooring Carpet, Ceramic Tile
Fireplaces Number 1
Fireplaces Type Gas/Propane, Mantel(s)
Equipment Built-In Microwave, Dishwasher, Disposal, Dryer, Exhaust Fan, Icemaker, Oven/Range - Gas, Refrigerator, Stainless Steel Appliances, Washer
Fireplace Y
Window Features Transom
Appliance Built-In Microwave, Dishwasher, Disposal, Dryer, Exhaust Fan, Icemaker, Oven/Range - Gas, Refrigerator, Stainless Steel Appliances, Washer
Heat Source Electric
Laundry Upper Floor
Exterior
Exterior Feature Porch(es)
Parking Features Garage - Front Entry, Garage Door Opener, Inside Access
Garage Spaces 4.0
Utilities Available Cable TV, Under Ground
Amenities Available Basketball Courts, Jog/Walk Path, Tot Lots/Playground, Pool - Outdoor, Tennis Courts, Recreational Center, Community Center
Water Access N
Roof Type Asphalt
Accessibility None
Porch Porch(es)
Attached Garage 2
Total Parking Spaces 4
Garage Y
Building
Story 3+
Sewer Public Sewer
Water Public
Architectural Style Colonial
Level or Stories 3+
Additional Building Above Grade, Below Grade
Structure Type 9'+ Ceilings,2 Story Ceilings
New Construction N
Schools
Elementary Schools T Clay Wood
Middle Schools Marsteller
High Schools Patriot
School District Prince William County Public Schools
Others
HOA Fee Include Common Area Maintenance,Snow Removal,Road Maintenance,Management
Senior Community No
Tax ID 7495-45-9017
Ownership Fee Simple
SqFt Source Estimated
Horse Property N
Special Listing Condition Standard
Read Less

Bought with Heidi C Ludwig • Linton Hall Realtors
GET MORE INFORMATION




