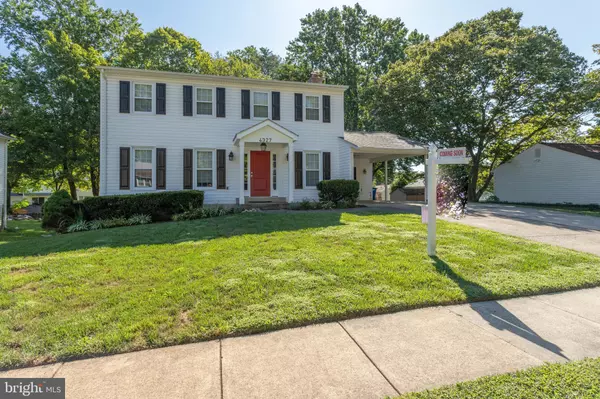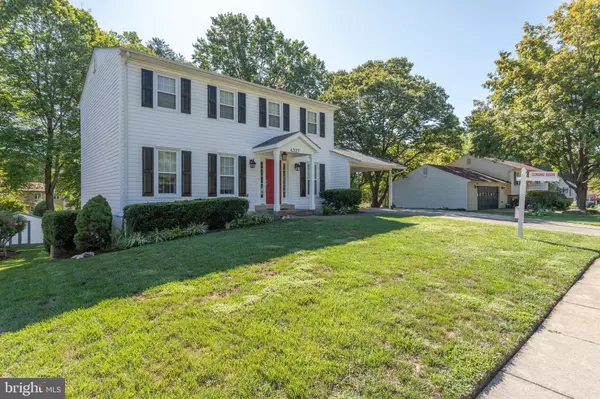For more information regarding the value of a property, please contact us for a free consultation.
4327 STILL MEADOW RD Fairfax, VA 22032
Want to know what your home might be worth? Contact us for a FREE valuation!

Our team is ready to help you sell your home for the highest possible price ASAP
Key Details
Sold Price $622,000
Property Type Single Family Home
Sub Type Detached
Listing Status Sold
Purchase Type For Sale
Square Footage 1,916 sqft
Price per Sqft $324
Subdivision Hickory Farms
MLS Listing ID VAFX1086798
Sold Date 10/04/19
Style Colonial
Bedrooms 3
Full Baths 2
Half Baths 1
HOA Fees $16/ann
HOA Y/N Y
Abv Grd Liv Area 1,916
Originating Board BRIGHT
Year Built 1977
Annual Tax Amount $6,593
Tax Year 2019
Lot Size 10,500 Sqft
Acres 0.24
Property Description
Welcome Home! Elegant colonial which is freshly painted throughout with newer carpets, and many other upgrades. Brand new front door package and charming portico. Just renovated spacious eat-in kitchen with high-end appliances and custom touches. Fireplace in family room off kitchen and bonus addition step-down den. New hardwood floors on main level and a deck overlooking a gorgeous back yard on a 1/4 acre lot. Large and bright walk-out basement. Completely renovated Master Suite featuring two closets with one massive walk-in and a beautiful, enlarged Master Bath. Second floor laundry room and two guest rooms with shared hall bath featuring a jacuzzi tub. Desirable neighborhood in Woodson Pyramid. Walking distance to historic downtown Fairfax, many local businesses and restaurants, GMU campus, plus membership pool across the street. You won't want to miss this immaculate property!
Location
State VA
County Fairfax
Zoning 121
Rooms
Other Rooms Living Room, Dining Room, Primary Bedroom, Bedroom 2, Bedroom 3, Bedroom 4, Kitchen, Game Room, Family Room, Den, Laundry, Other, Storage Room
Basement Connecting Stairway, Daylight, Full, Fully Finished, Heated, Outside Entrance, Walkout Level
Interior
Interior Features Breakfast Area, Dining Area, Family Room Off Kitchen, Floor Plan - Traditional, Kitchen - Eat-In, Kitchen - Table Space, Primary Bath(s), Window Treatments, Kitchen - Island
Hot Water 60+ Gallon Tank, Electric
Heating Forced Air
Cooling Ceiling Fan(s)
Fireplaces Number 1
Equipment Dishwasher, Disposal, Dryer, Exhaust Fan, Extra Refrigerator/Freezer, Microwave, Oven/Range - Electric, Refrigerator, Washer/Dryer Stacked, Water Heater
Appliance Dishwasher, Disposal, Dryer, Exhaust Fan, Extra Refrigerator/Freezer, Microwave, Oven/Range - Electric, Refrigerator, Washer/Dryer Stacked, Water Heater
Heat Source Electric
Exterior
Exterior Feature Deck(s)
Garage Spaces 1.0
Amenities Available Common Grounds
Water Access N
Accessibility None
Porch Deck(s)
Total Parking Spaces 1
Garage N
Building
Story 3+
Sewer Public Sewer
Water Public
Architectural Style Colonial
Level or Stories 3+
Additional Building Above Grade, Below Grade
New Construction N
Schools
Elementary Schools Oak View
Middle Schools Frost
High Schools Woodson
School District Fairfax County Public Schools
Others
Senior Community No
Tax ID 0574 16 0054
Ownership Fee Simple
SqFt Source Estimated
Special Listing Condition Standard
Read Less

Bought with Consuelo Esperanza Newcomb • Berkshire Hathaway HomeServices PenFed Realty
GET MORE INFORMATION




