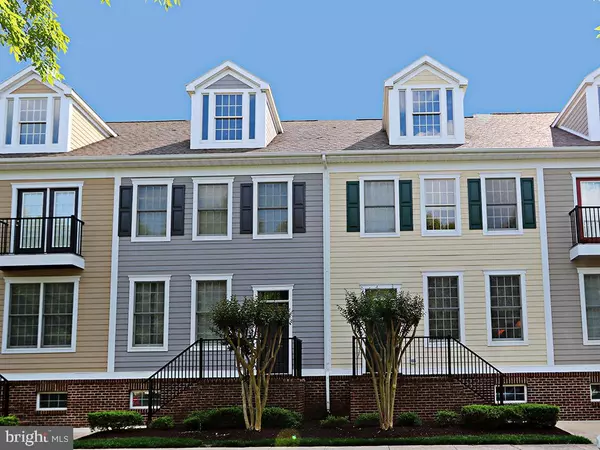For more information regarding the value of a property, please contact us for a free consultation.
16 VILLAGE GREEN DR Ocean View, DE 19970
Want to know what your home might be worth? Contact us for a FREE valuation!

Our team is ready to help you sell your home for the highest possible price ASAP
Key Details
Sold Price $315,000
Property Type Townhouse
Sub Type Interior Row/Townhouse
Listing Status Sold
Purchase Type For Sale
Square Footage 2,601 sqft
Price per Sqft $121
Subdivision Bear Trap
MLS Listing ID DESU141234
Sold Date 10/09/19
Style Coastal,Colonial
Bedrooms 4
Full Baths 4
HOA Fees $555/ann
HOA Y/N Y
Abv Grd Liv Area 2,601
Originating Board BRIGHT
Year Built 2002
Annual Tax Amount $3,043
Tax Year 2018
Lot Size 2,601 Sqft
Acres 0.06
Lot Dimensions 20.00 x 130.00
Property Description
Award Winning Resort Lifestyle Community, Beach Getaway or Investment Property. Bear Trap Dunes, Beach Lifestyle with Golf Resort. Fully Furnished 4 BD / 4 BR Townhouse with Entry Level Bedroom, Master Suites, Walk-in Closets, Open Floor Plan, Fenced Rear Courtyard, Detached Garage, Ample Parking, and Landscaped. Open Community Space. Proven Rental History $27K + & Weeks Booked for this Summer. Have your Weekly Renters Pay your Expenses. Steps to Resort Style Amenities: Indoor & Outdoor Pools, Hot Tub, Sauna, Tennis Clay (Har-Tru) and Asphalt, Fitness Center, Sports Courts, Weight Room, 3 Golf Courses (The Black Bear, Kodiak and Grizzly), 27-Hole Championship Golf Course, Putting Green, Driving Range, Tot-lot / Playground, Restaurant, Golf Shop, and Beach Shuttle. Only 4 Miles to the Beach, Shopping & Restaurants. Available to be shown this weekend!
Location
State DE
County Sussex
Area Baltimore Hundred (31001)
Zoning Q
Rooms
Basement Fully Finished
Main Level Bedrooms 1
Interior
Interior Features Breakfast Area, Carpet, Ceiling Fan(s), Combination Kitchen/Living, Entry Level Bedroom, Floor Plan - Open, Primary Bath(s), Pantry, Walk-in Closet(s)
Hot Water Propane
Heating Forced Air
Cooling Central A/C
Flooring Carpet, Tile/Brick
Equipment Dishwasher, Disposal, Dryer, Exhaust Fan, Microwave, Refrigerator, Washer, Water Heater, Oven/Range - Electric
Furnishings Yes
Fireplace N
Appliance Dishwasher, Disposal, Dryer, Exhaust Fan, Microwave, Refrigerator, Washer, Water Heater, Oven/Range - Electric
Heat Source Propane - Leased
Exterior
Parking Features Garage - Rear Entry
Garage Spaces 2.0
Utilities Available Cable TV, Propane
Amenities Available Bar/Lounge, Club House, Common Grounds, Community Center, Exercise Room, Fitness Center, Golf Club, Golf Course, Golf Course Membership Available, Jog/Walk Path, Pool - Indoor, Pool - Outdoor, Tennis Courts, Tot Lots/Playground, Hot tub, Meeting Room, Party Room, Sauna, Cable, Swimming Pool, Basketball Courts
Water Access N
Roof Type Architectural Shingle
Street Surface Paved
Accessibility None
Total Parking Spaces 2
Garage Y
Building
Lot Description Landscaping
Story 3+
Sewer Public Sewer
Water Private
Architectural Style Coastal, Colonial
Level or Stories 3+
Additional Building Above Grade, Below Grade
New Construction N
Schools
Elementary Schools Lord Baltimore
Middle Schools Selbyville
High Schools Indian River
School District Indian River
Others
Pets Allowed Y
HOA Fee Include Common Area Maintenance,Lawn Maintenance,Management,Pool(s),Recreation Facility,Road Maintenance,Cable TV,High Speed Internet,Reserve Funds,Sauna,Trash
Senior Community No
Tax ID 134-16.00-1631.00
Ownership Fee Simple
SqFt Source Assessor
Acceptable Financing Cash, Conventional
Listing Terms Cash, Conventional
Financing Cash,Conventional
Special Listing Condition Standard
Pets Allowed Dogs OK
Read Less

Bought with COLLEEN WINDROW • Keller Williams Realty
GET MORE INFORMATION




