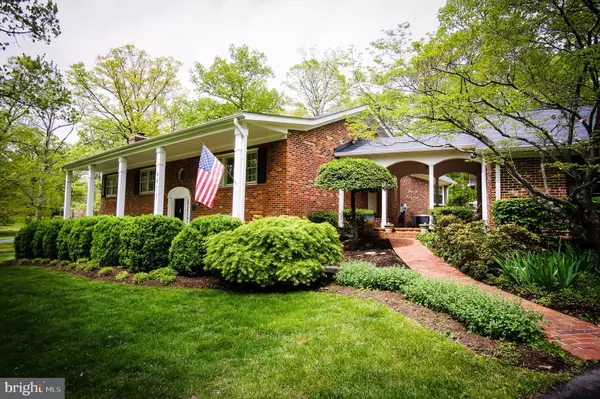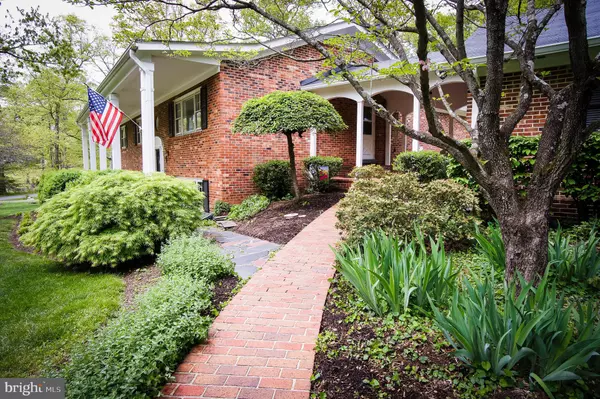For more information regarding the value of a property, please contact us for a free consultation.
6811 GENERAL LONGSTREETS LINE Manassas, VA 20109
Want to know what your home might be worth? Contact us for a FREE valuation!

Our team is ready to help you sell your home for the highest possible price ASAP
Key Details
Sold Price $603,000
Property Type Single Family Home
Sub Type Detached
Listing Status Sold
Purchase Type For Sale
Square Footage 4,135 sqft
Price per Sqft $145
Subdivision None Available
MLS Listing ID VAPW466372
Sold Date 09/27/19
Style Split Foyer
Bedrooms 4
Full Baths 4
HOA Y/N N
Abv Grd Liv Area 2,372
Originating Board BRIGHT
Year Built 1970
Annual Tax Amount $6,140
Tax Year 2019
Lot Size 0.820 Acres
Acres 0.82
Property Description
Unique Park like setting near the Manassas National Battlefield. Huge all brick home, ideal for relaxing or entertaining with heated pool. Beautifully updated kitchen with granite, stainless and white shaker style cabinets. Spacious kitchen and breakfast area overlook the private pool and fenced rear yard, offering great views. Master suite with custom bathroom; bedroom with vaulted ceiling and breezeway to pool. Lower level features wet bar, gaming area, gas fireplace, walkout to side yard, and additional private room. Enjoy the serenity and privacy of this great location with heated pool and built-in hot tub. Shorten your commute, only minutes away from shopping and easy access to route 29, 234 business and I-66. No HOA! ( 3 Bedroom Perk)
Location
State VA
County Prince William
Zoning A1
Rooms
Basement Fully Finished, Side Entrance, Walkout Level
Main Level Bedrooms 4
Interior
Interior Features Bar, Breakfast Area, Butlers Pantry, Built-Ins, Carpet, Chair Railings, Dining Area, Floor Plan - Traditional, Formal/Separate Dining Room, Kitchen - Gourmet, Kitchen - Island, Kitchen - Table Space, Primary Bath(s), Pantry, Skylight(s), Walk-in Closet(s), Wet/Dry Bar, Window Treatments, Wood Floors
Hot Water Electric
Heating Heat Pump(s), Zoned
Cooling Central A/C, Heat Pump(s)
Flooring Hardwood, Carpet
Fireplaces Number 1
Equipment Dishwasher, Disposal, Icemaker, Microwave, Refrigerator, Stainless Steel Appliances, Stove
Fireplace Y
Appliance Dishwasher, Disposal, Icemaker, Microwave, Refrigerator, Stainless Steel Appliances, Stove
Heat Source Propane - Leased, Electric, Oil
Exterior
Exterior Feature Breezeway, Brick, Deck(s), Patio(s), Porch(es)
Parking Features Garage Door Opener, Additional Storage Area, Garage - Front Entry, Oversized
Garage Spaces 2.0
Pool In Ground
Utilities Available Propane
Water Access N
Roof Type Asphalt
Accessibility None
Porch Breezeway, Brick, Deck(s), Patio(s), Porch(es)
Attached Garage 2
Total Parking Spaces 2
Garage Y
Building
Story 2
Sewer Septic < # of BR
Water Well
Architectural Style Split Foyer
Level or Stories 2
Additional Building Above Grade, Below Grade
New Construction N
Schools
School District Prince William County Public Schools
Others
Senior Community No
Tax ID 7597-48-5883
Ownership Fee Simple
SqFt Source Assessor
Horse Property N
Special Listing Condition Standard
Read Less

Bought with Kathryn W Bonzano • Samson Properties
GET MORE INFORMATION




