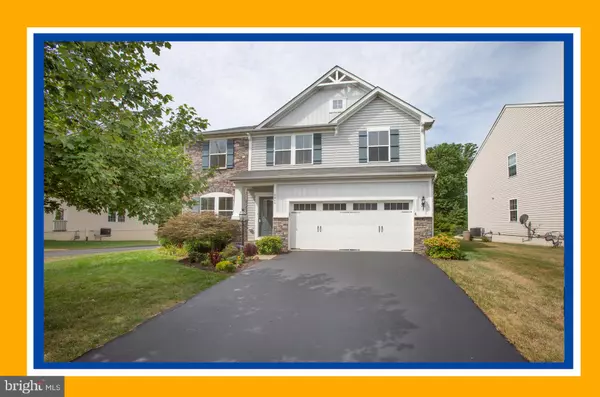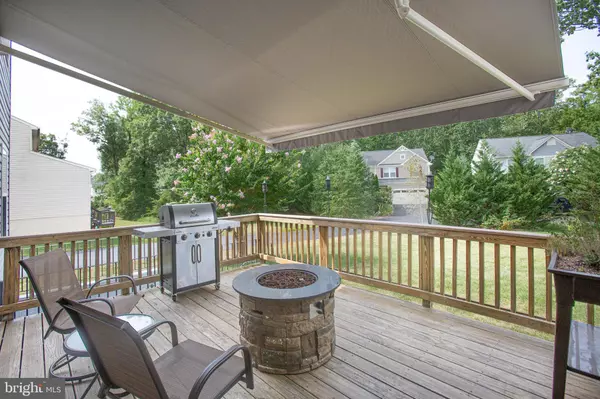For more information regarding the value of a property, please contact us for a free consultation.
7345 LAKE WILLOW CT Warrenton, VA 20187
Want to know what your home might be worth? Contact us for a FREE valuation!

Our team is ready to help you sell your home for the highest possible price ASAP
Key Details
Sold Price $500,000
Property Type Single Family Home
Sub Type Detached
Listing Status Sold
Purchase Type For Sale
Square Footage 3,370 sqft
Price per Sqft $148
Subdivision Brookside
MLS Listing ID VAFQ100049
Sold Date 10/04/19
Style Colonial
Bedrooms 3
Full Baths 3
Half Baths 1
HOA Fees $106/qua
HOA Y/N Y
Abv Grd Liv Area 2,648
Originating Board BRIGHT
Year Built 2009
Annual Tax Amount $4,425
Tax Year 2018
Lot Size 10,507 Sqft
Acres 0.24
Property Description
All this in Brookside for $500K! Enjoy this turnkey property with all the fixings ready for your immediate move in! All those extras over new construction and ready now, big savings and no waiting! Extras like stainless appliances, beverage center, ceiling fans, sunroom, deck, electric sun shade, finished lower, full bath lower, durable newer flooring, tasteful customizations and mature landscaping. Come visit and see how convenient to the amenities, just a block away!! On nice enclave of neighbors with maturing hardwoods as your back setting. Owners relocating out of state and ready to hand over the keys to another fortunate Brookside Beneficiary. This wonderful community screams lifestyle and balance and we are excited for your visit!
Location
State VA
County Fauquier
Zoning PR
Rooms
Basement Daylight, Full, Fully Finished, Outside Entrance, Interior Access
Interior
Interior Features Bar, Breakfast Area, Carpet, Ceiling Fan(s), Combination Kitchen/Dining, Floor Plan - Traditional, Primary Bath(s), Recessed Lighting, Stall Shower, Wood Floors, Wine Storage
Hot Water Electric
Heating Heat Pump(s)
Cooling Central A/C
Flooring Carpet, Ceramic Tile, Hardwood
Equipment Built-In Microwave, Dishwasher, Disposal, Icemaker, Oven/Range - Gas, Refrigerator, Stainless Steel Appliances
Furnishings No
Appliance Built-In Microwave, Dishwasher, Disposal, Icemaker, Oven/Range - Gas, Refrigerator, Stainless Steel Appliances
Heat Source Natural Gas
Laundry Main Floor
Exterior
Exterior Feature Deck(s), Porch(es)
Parking Features Garage - Front Entry
Garage Spaces 2.0
Amenities Available Basketball Courts, Tennis Courts, Tot Lots/Playground, Swimming Pool
Water Access N
Roof Type Asphalt
Street Surface Paved
Accessibility None
Porch Deck(s), Porch(es)
Road Frontage City/County
Attached Garage 2
Total Parking Spaces 2
Garage Y
Building
Lot Description Corner
Story 3+
Sewer Public Sewer
Water Public
Architectural Style Colonial
Level or Stories 3+
Additional Building Above Grade, Below Grade
Structure Type Dry Wall
New Construction N
Schools
Elementary Schools Greenville
Middle Schools Auburn
High Schools Kettle Run
School District Fauquier County Public Schools
Others
Senior Community No
Tax ID 7915-03-3326
Ownership Fee Simple
SqFt Source Assessor
Security Features Security System
Special Listing Condition Standard
Read Less

Bought with Christie Jo Clark • Keller Williams Capital Properties
GET MORE INFORMATION




